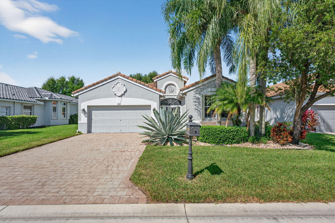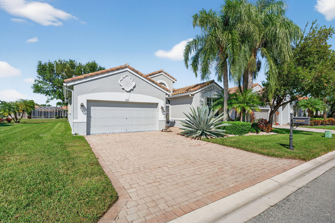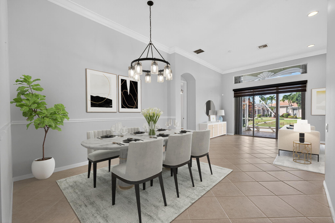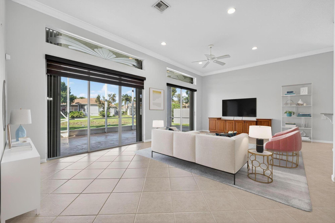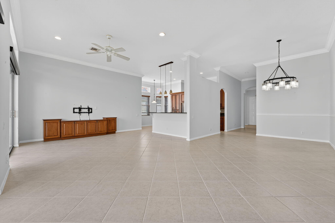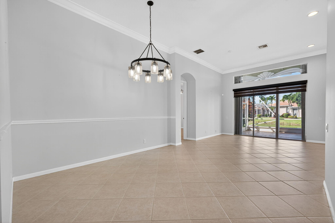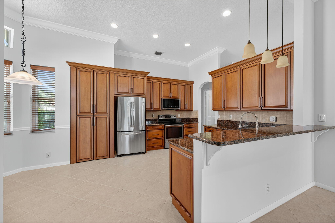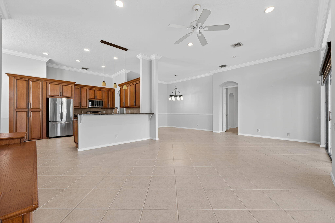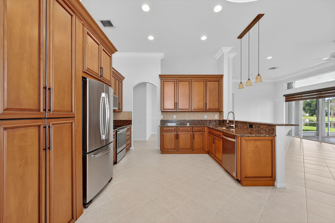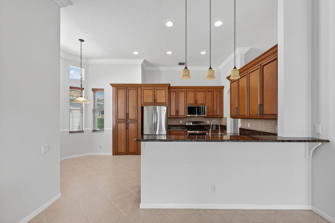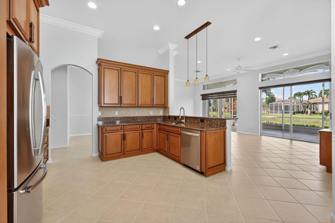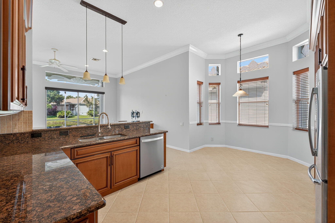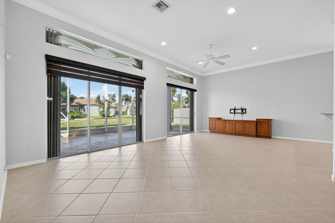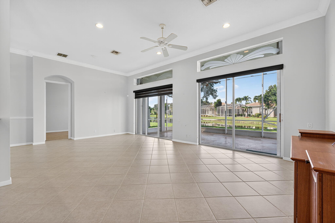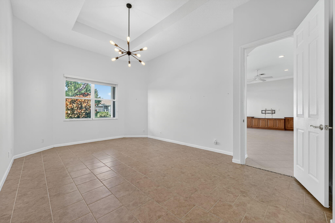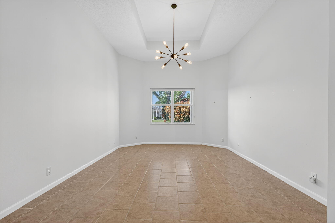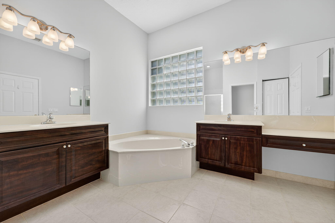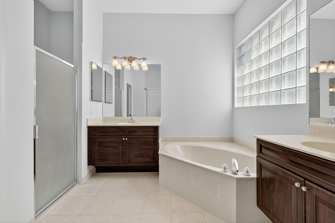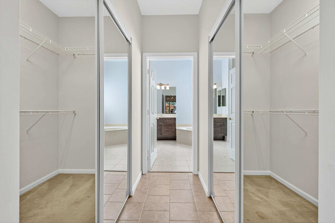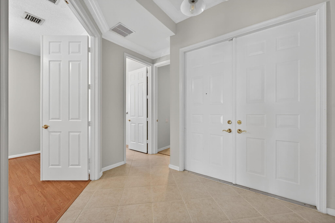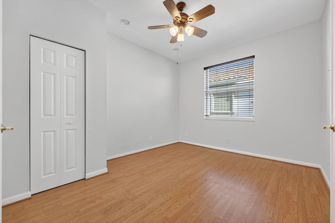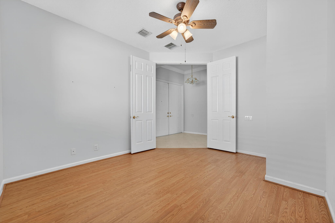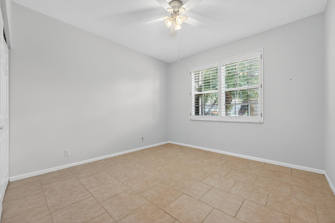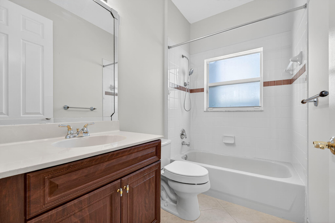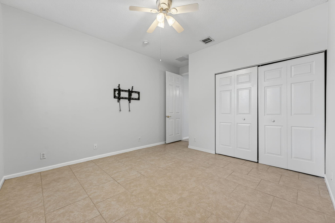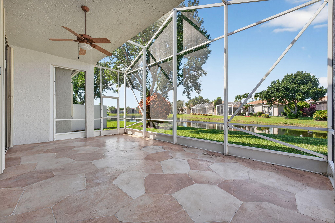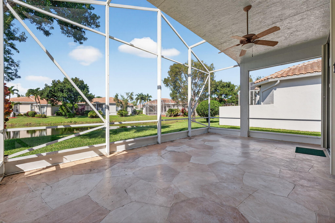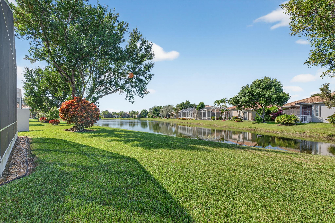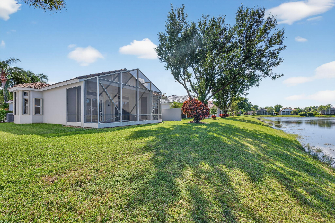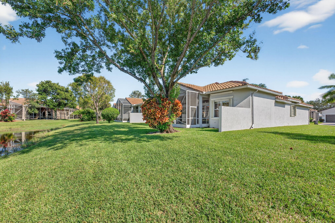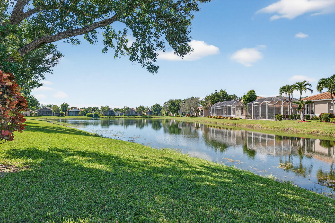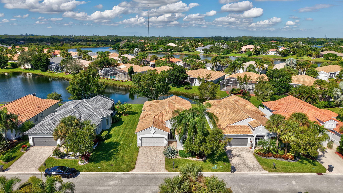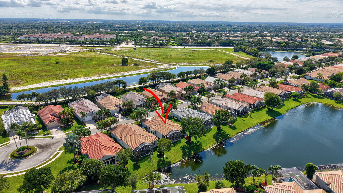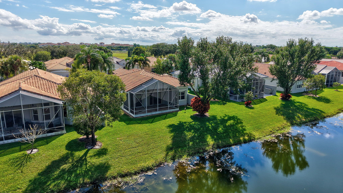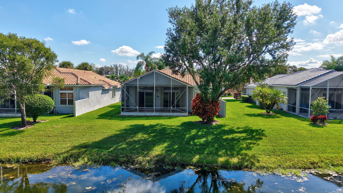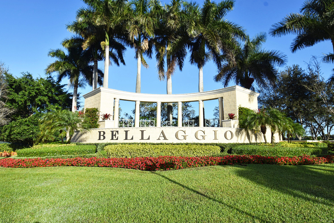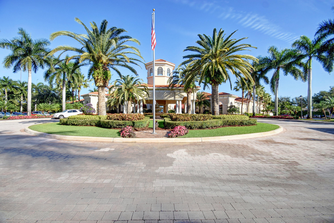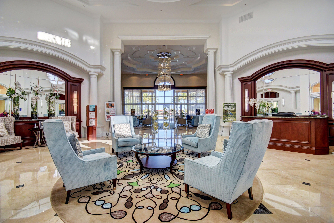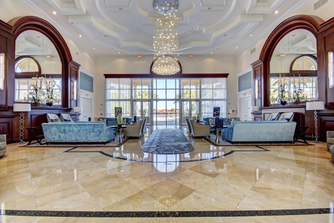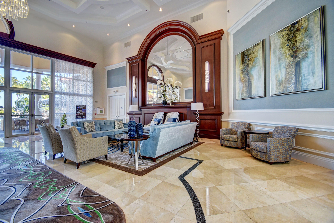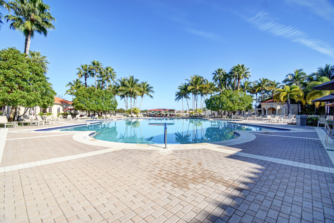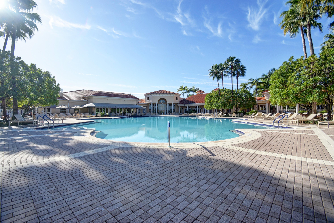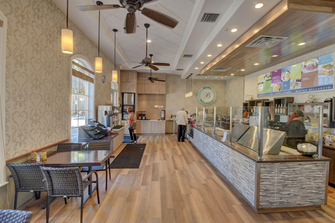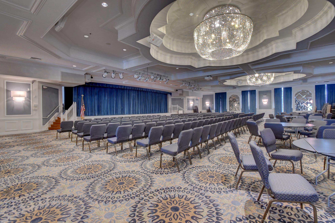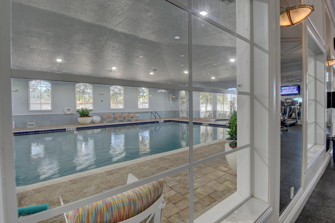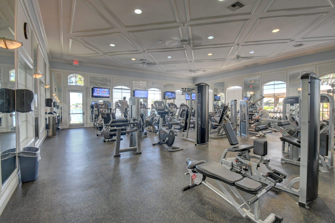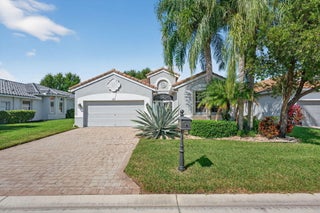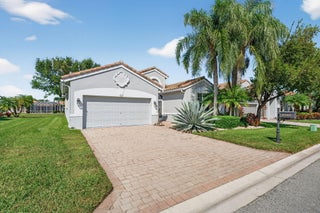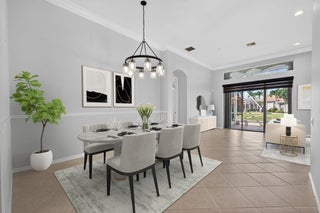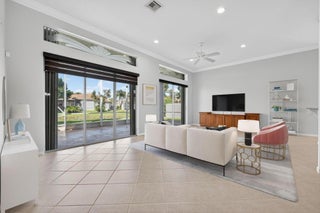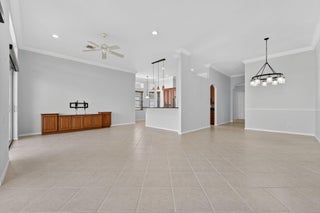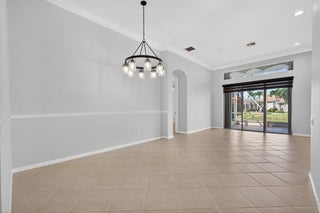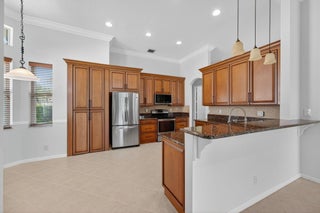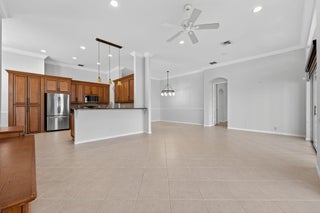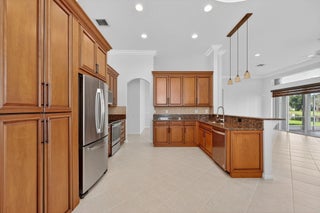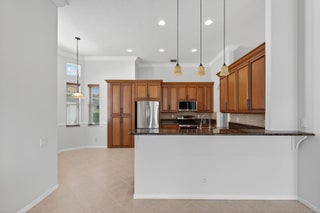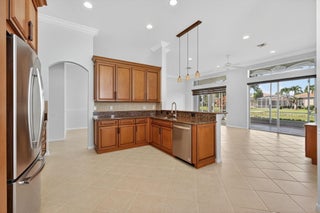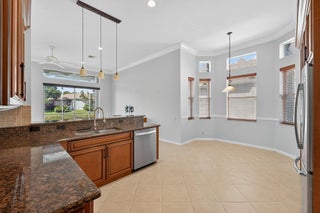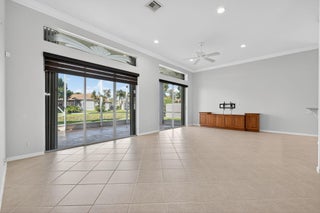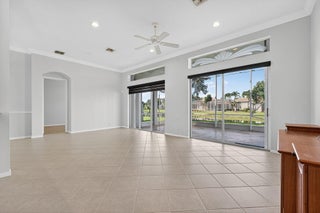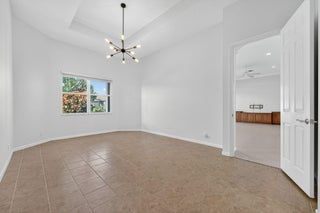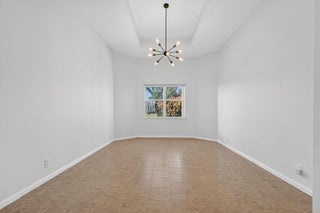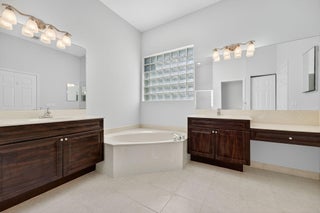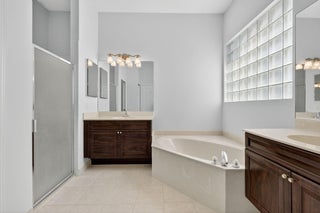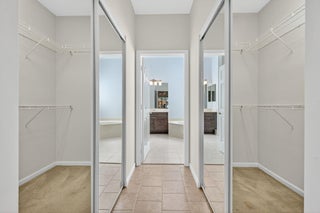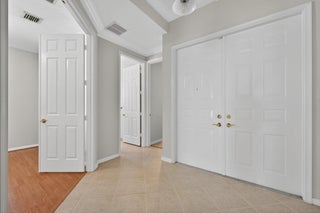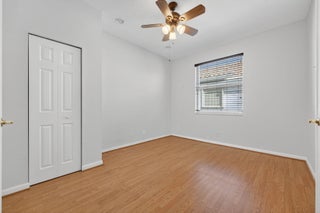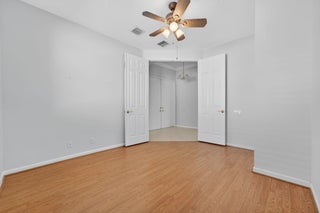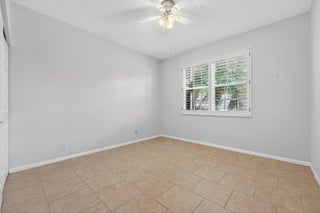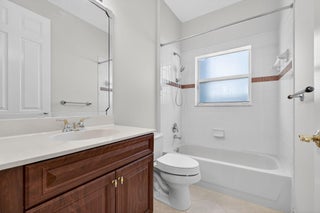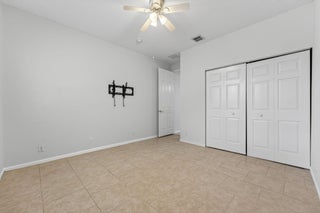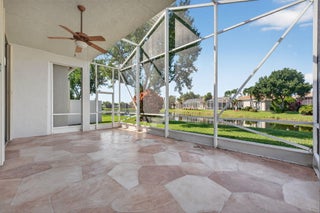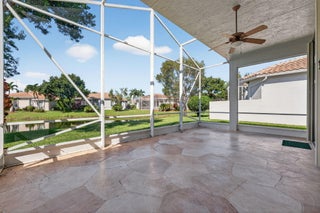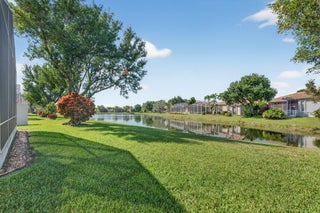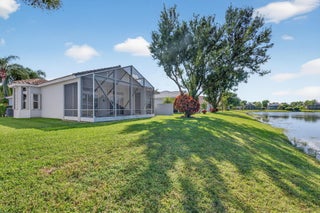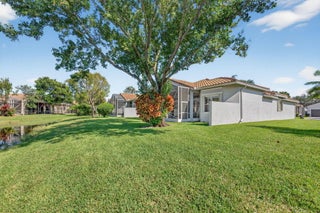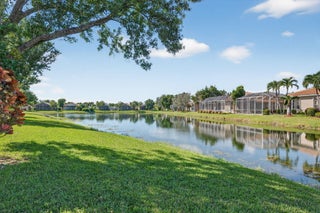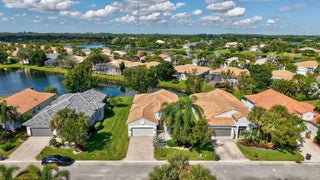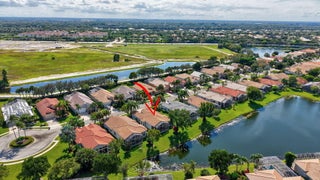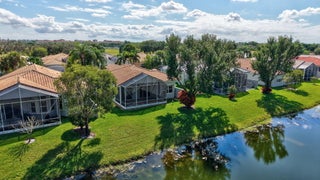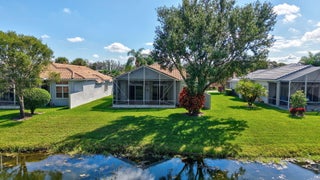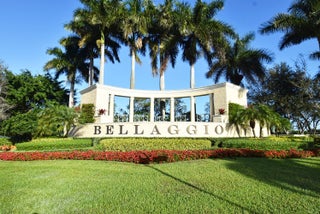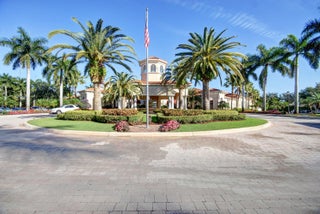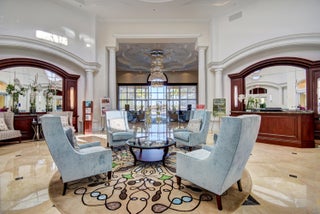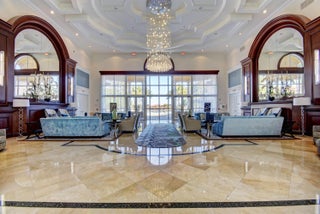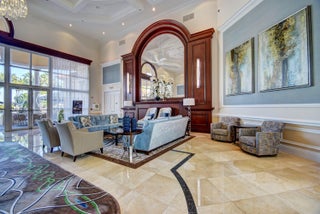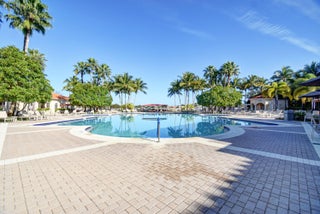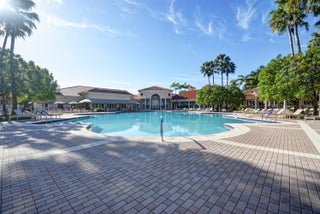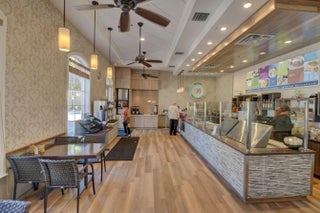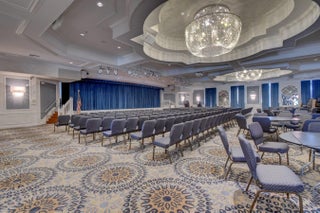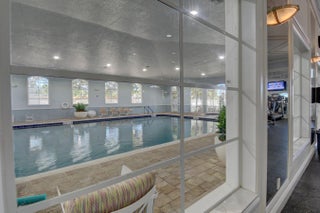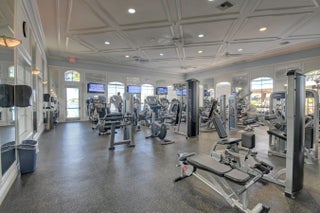- MLS® #: RX-11138650
- 9269 Vercelli St
- Lake Worth, FL 33467
- $450,000
- 3 Beds, 2 Bath, 1,959 SqFt
- Residential
Lovely Alexander great room design floor plan in desirable Bellaggio...Upgraded kitchen with a generous amount of wood cabinetry. This kitchen is an entertainers happy place open to the great room and dining room with views of the lake and screened lanai. The primary bedroom is separate from the other bedrooms affording your house guests their own privacy. Perched on a quiet lake lot, listening to the birds is one of the few sounds you will hear. This home comes equipped with a whole house generator, offering peace of mind during the not so nice weather days. Of course, if you ever leave your little paradise, you have the fabulous Bellaggio clubhouse to fill in your available moments.Lots of activities to choose from featuring the 10 Har-Tru lighted tennis courts with stadium seating, 4 pickleball courts with interclub leagues, a pro shop, multiple card rooms, billiards, an arts/crafts center, computer/media room, library, and putting green. The 36,000 square foot clubhouse features a grand ballroom, outside professional entertainment and shows, a kitchen/café, heated indoor and resort styled outdoor heated swimming pools, fully equipped fitness center with aerobic studio, and so much more... HOA includes lawn care and lawn irrigation, exterior painting, cable, Internet, $250 annual credit at bistro and the recreational facilities.
View Virtual TourEssential Information
- MLS® #RX-11138650
- Price$450,000
- Bedrooms3
- Bathrooms2.00
- Full Baths2
- Square Footage1,959
- Year Built2004
- TypeResidential
- Sub-TypeSingle Family Detached
- StatusActive
Community Information
- Address9269 Vercelli St
- Area5790
- SubdivisionBellaggio
- CityLake Worth
- CountyPalm Beach
- StateFL
- Zip Code33467
Amenities
- Parking2+ Spaces, Garage - Attached
- # of Garages2
- ViewGarden, Canal
- Is WaterfrontYes
- WaterfrontCanal Width 1 - 80
Amenities
Clubhouse, Exercise Room, Pool, Spa-Hot Tub, Tennis, Sauna
Utilities
Cable, 3-Phase Electric, Public Sewer, Public Water
Interior
- HeatingCentral
- CoolingCeiling Fan, Central
- # of Stories1
- Stories1.00
Interior Features
Built-in Shelves, Ctdrl/Vault Ceilings, Laundry Tub, Pantry, Walk-in Closet
Appliances
Auto Garage Open, Dishwasher, Disposal, Dryer, Microwave, Range - Electric, Smoke Detector, Washer, Water Heater - Elec
Exterior
- Exterior FeaturesScreened Patio
- Lot Description< 1/4 Acre
- RoofS-Tile
- ConstructionCBS
Windows
Blinds, Sliding, Double Hung Metal
School Information
- ElementaryCoral Reef Elementary School
- MiddleWoodlands Middle School
- HighDr. Joaquin Garcia High School
Additional Information
- Date ListedNovember 6th, 2025
- Days on Website53
- ZoningPUD
- HOA Fees678
- HOA Fees Freq.Monthly
- Office: Kw Innovations
Property Location
9269 Vercelli St on www.jupiterabacoahomes.us
Offered at the current list price of $450,000, this home for sale at 9269 Vercelli St features 3 bedrooms and 2 bathrooms. This real estate listing is located in Bellaggio of Lake Worth, FL 33467 and is approximately 1,959 square feet. 9269 Vercelli St is listed under the MLS ID of RX-11138650 and has been available through www.jupiterabacoahomes.us for the Lake Worth real estate market for 53 days.Similar Listings to 9269 Vercelli St
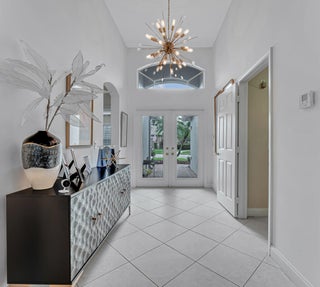
- MLS® #: RX-11131758
- 6370 Via Primo St
- Lake Worth, FL 33467
- $428,000
- 3 Bed, 2 Bath, 1,800 SqFt
- Residential
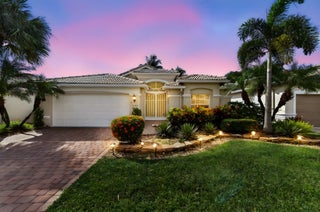
- MLS® #: RX-11134815
- 9600 Taormina St
- Lake Worth, FL 33467
- $449,900
- 3 Bed, 2 Bath, 1,798 SqFt
- Residential
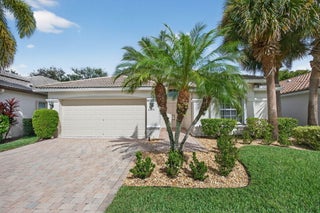
- MLS® #: RX-11138654
- 6298 Via Primo St
- Lake Worth, FL 33467
- $449,000
- 3 Bed, 2 Bath, 1,768 SqFt
- Residential
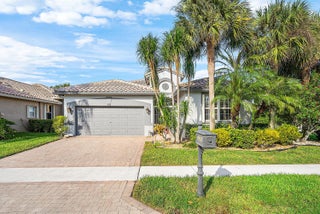
- MLS® #: RX-11140312
- 6922 Elianto Way
- Lake Worth, FL 33467
- $449,000
- 2 Bed, 2 Bath, 1,943 SqFt
- Residential
 All listings featuring the BMLS logo are provided by Beaches MLS Inc. Copyright 2025 Beaches MLS. This information is not verified for authenticity or accuracy and is not guaranteed.
All listings featuring the BMLS logo are provided by Beaches MLS Inc. Copyright 2025 Beaches MLS. This information is not verified for authenticity or accuracy and is not guaranteed.
© 2025 Beaches Multiple Listing Service, Inc. All rights reserved.
Listing information last updated on December 29th, 2025 at 6:00pm CST.

