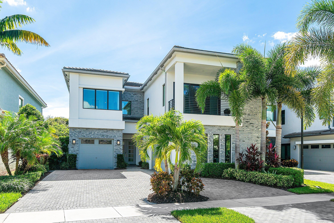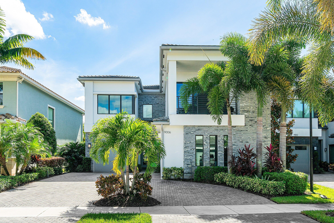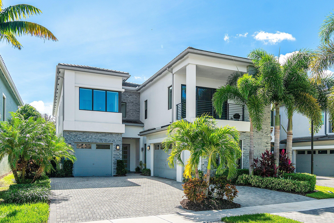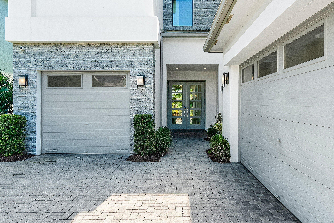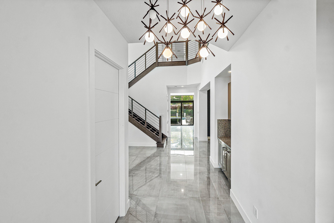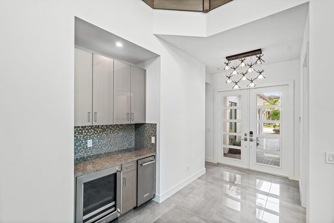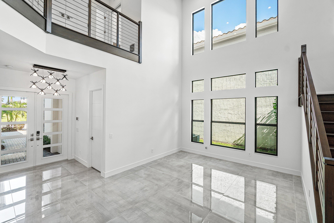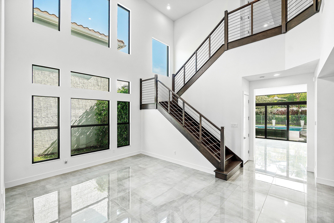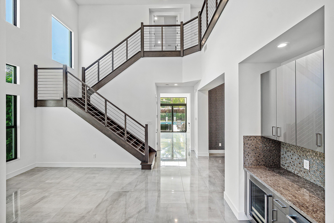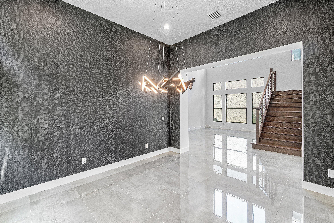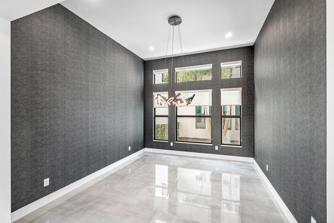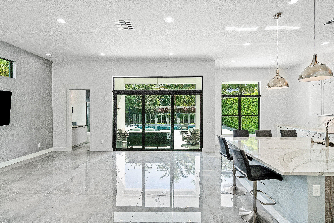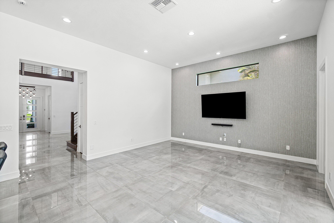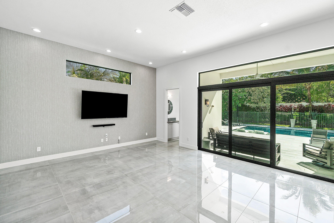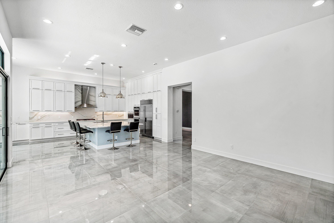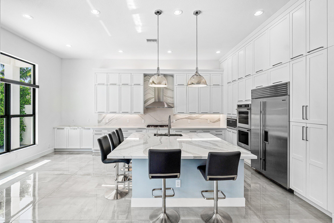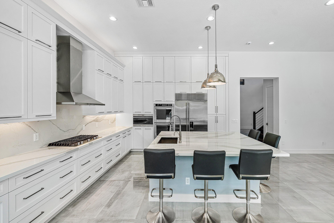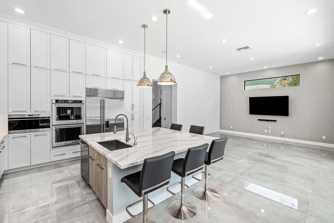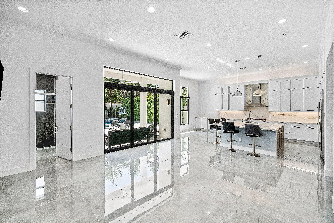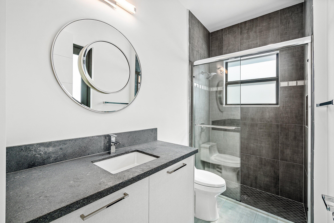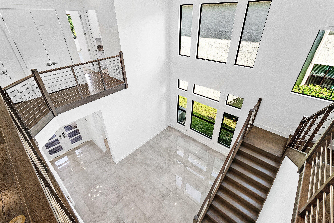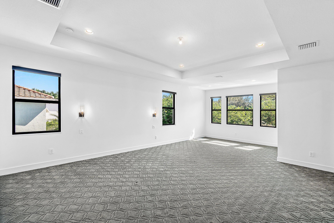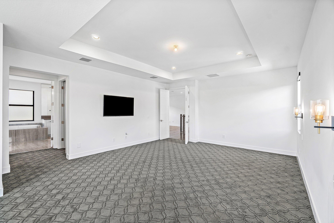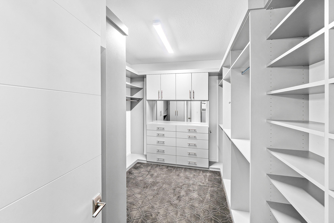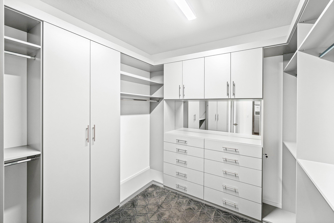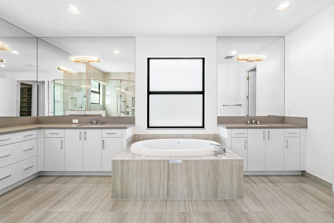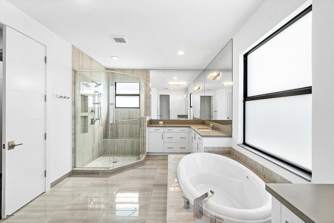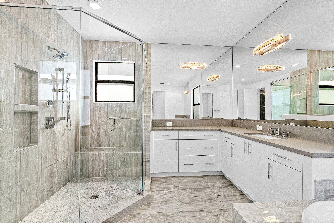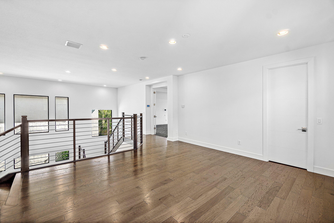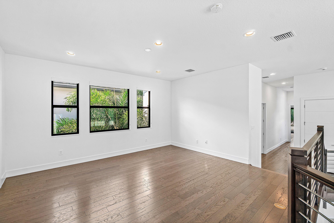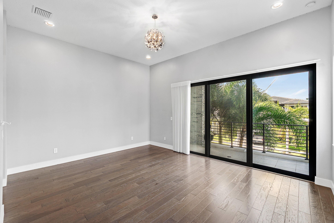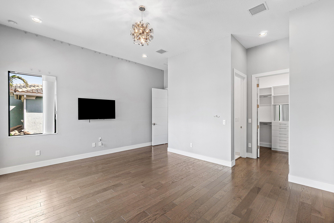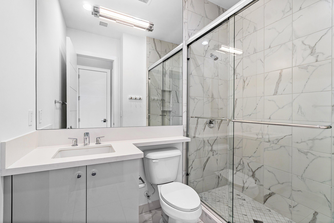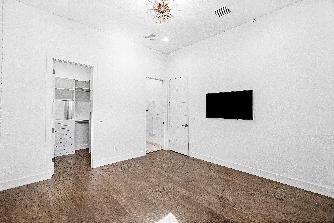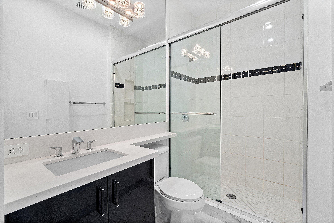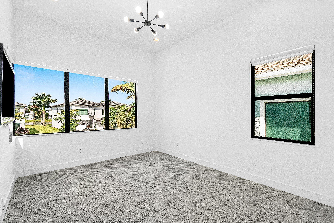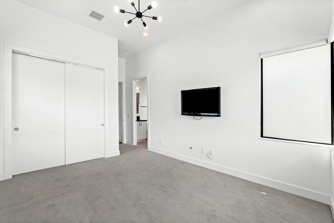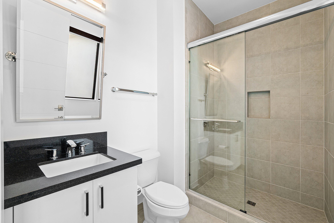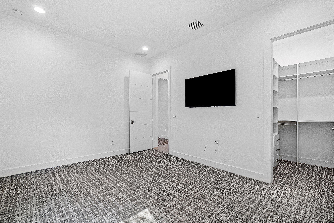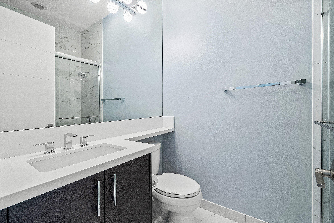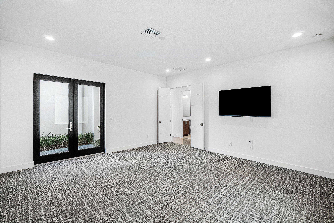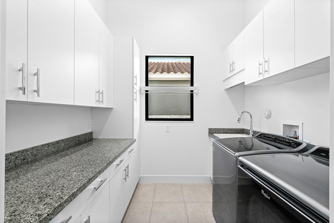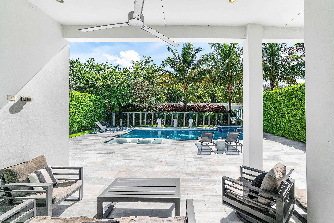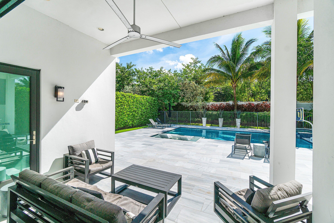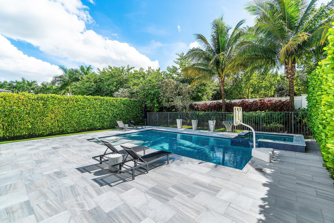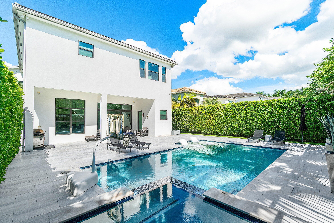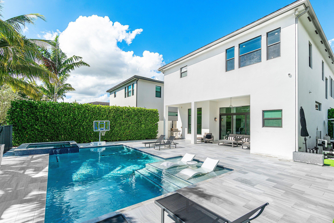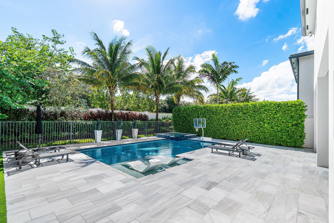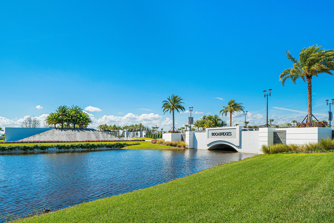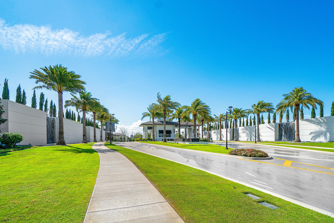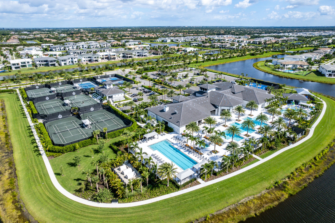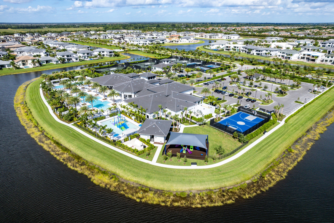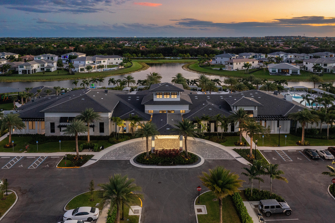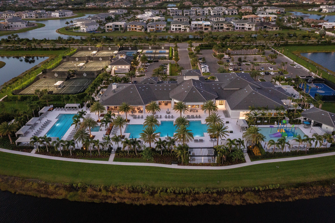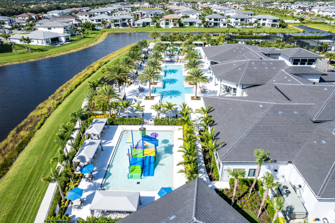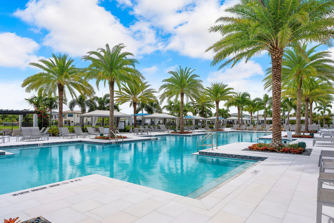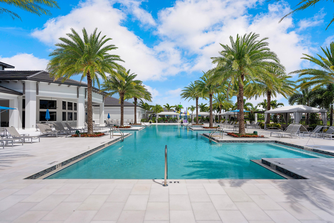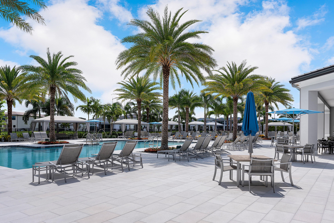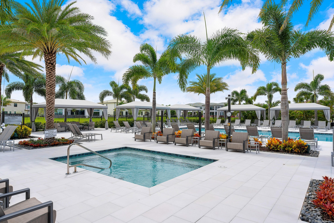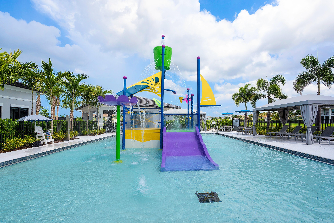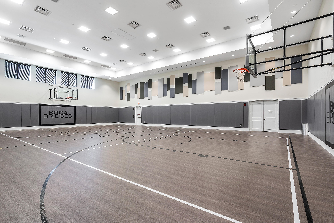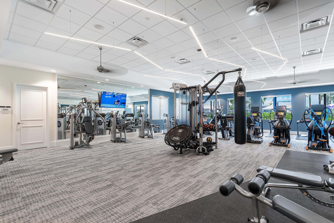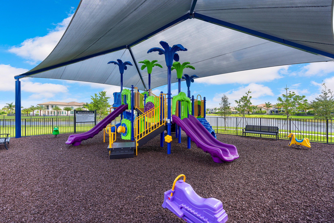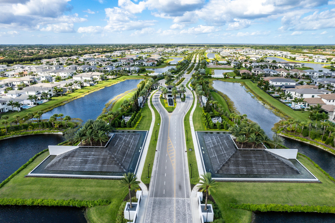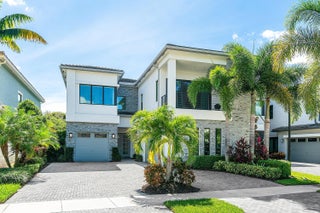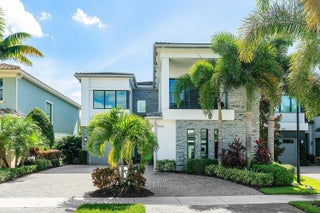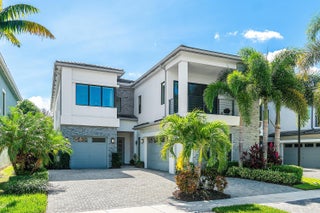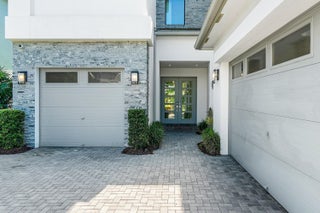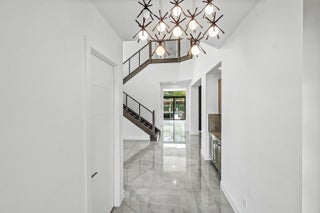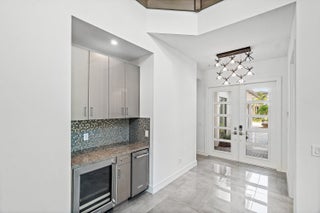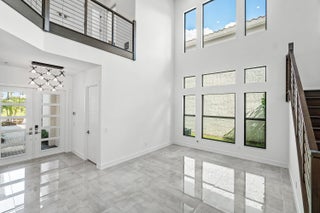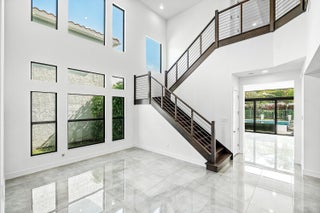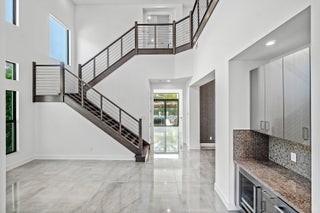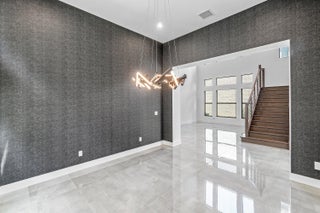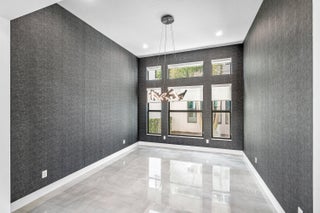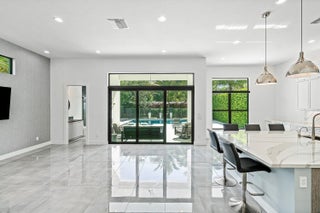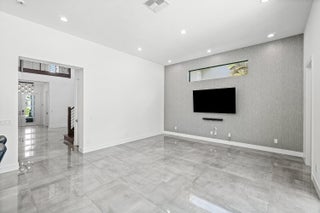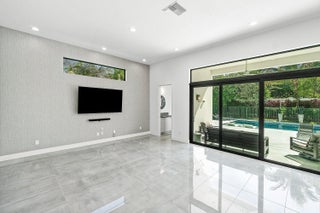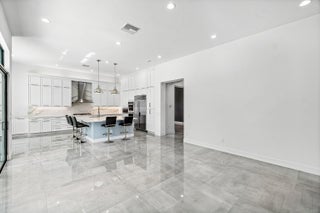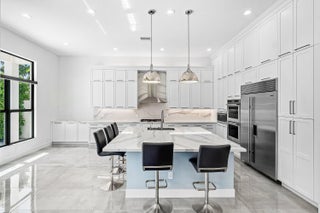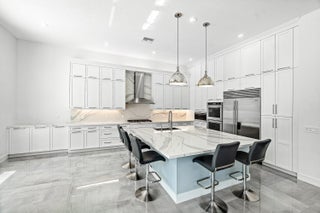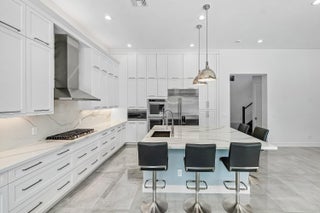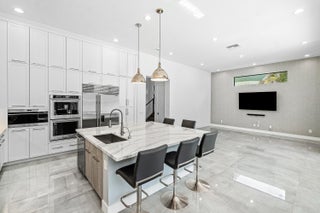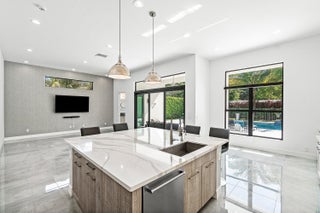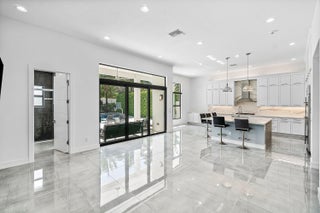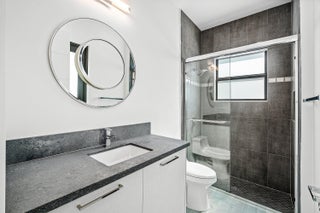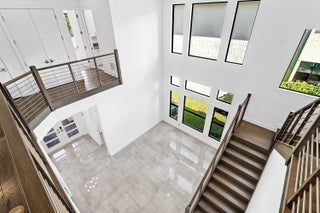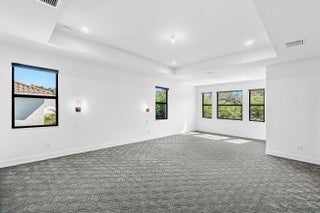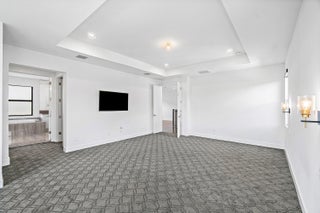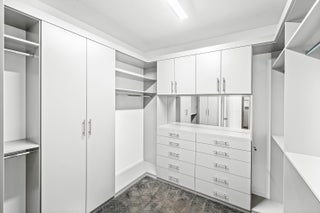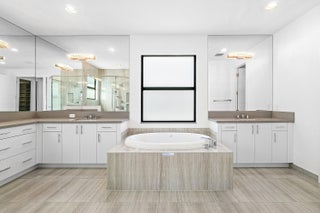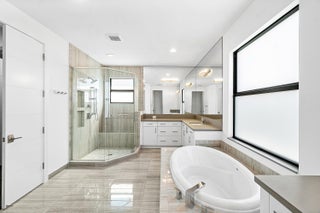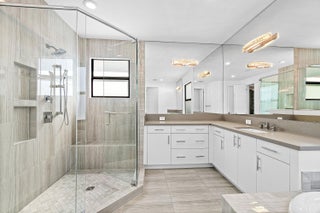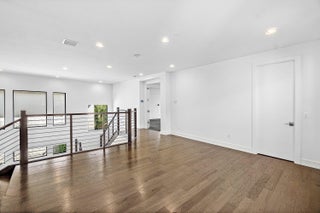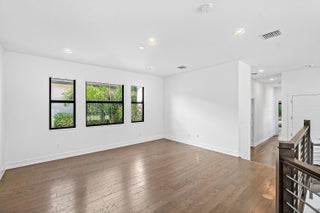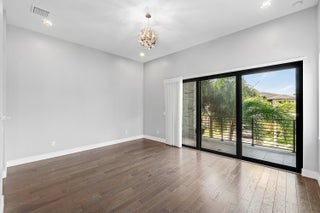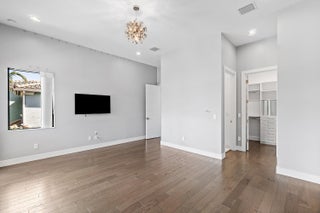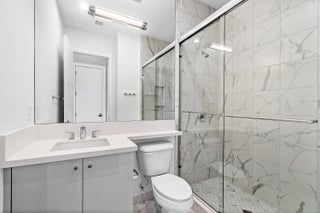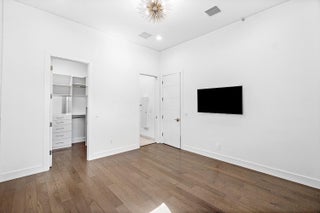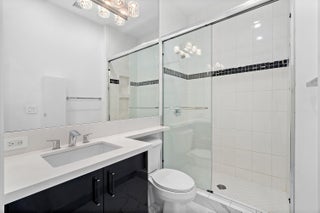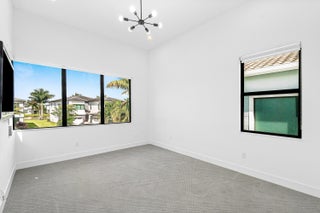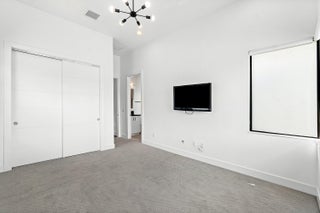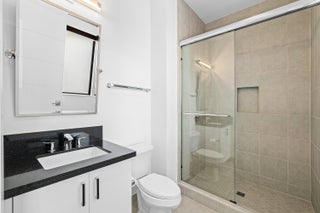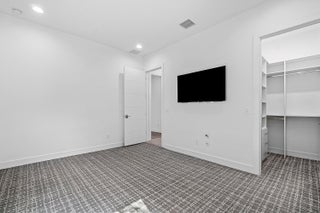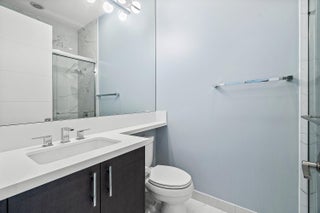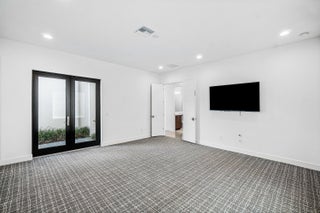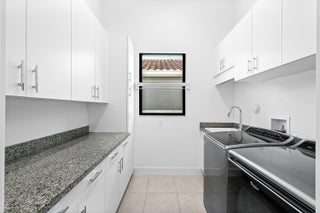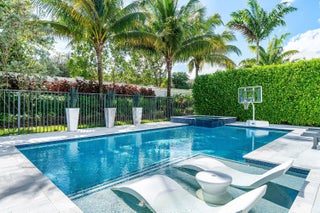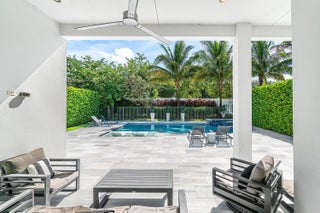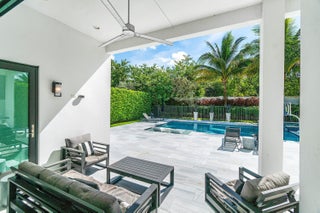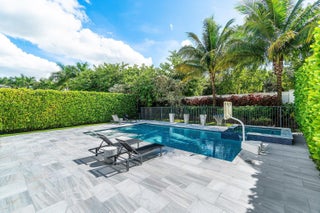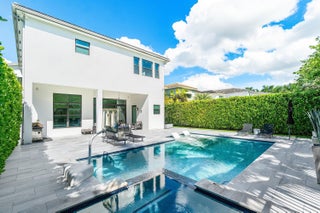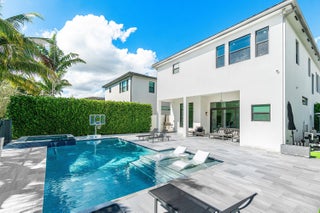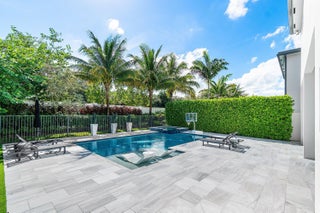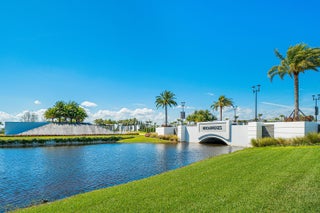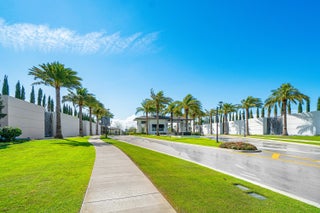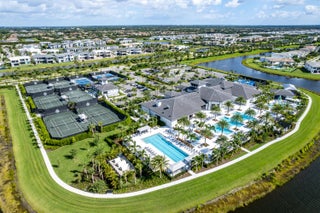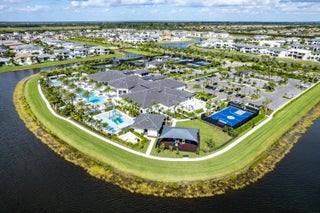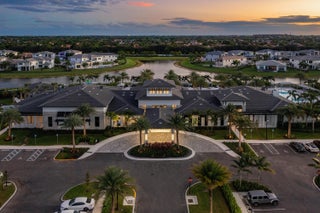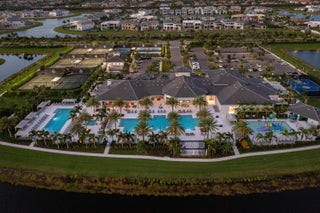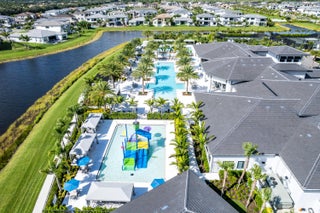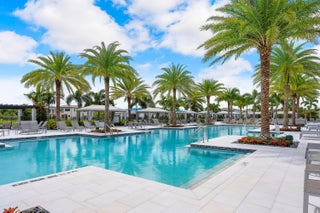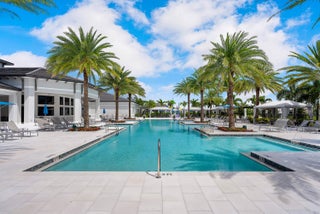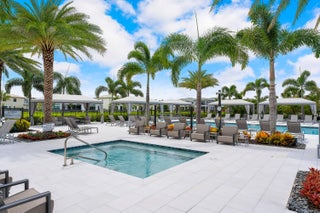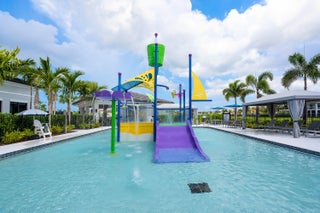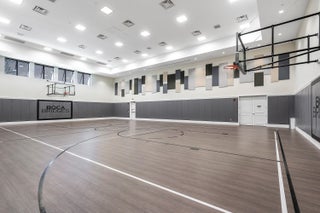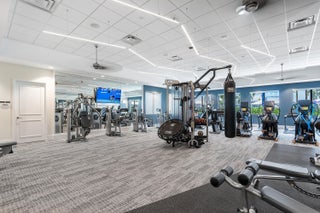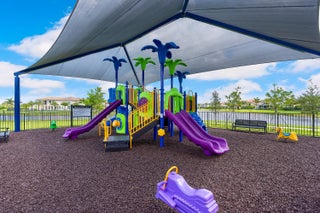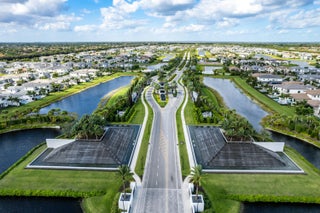- MLS® #: RX-11136317
- 9006 Dulcetto Ct
- Boca Raton, FL 33496
- $16,900
- 5 Beds, 6 Bath, 4,702 SqFt
- Rental
Experience Luxury Living in Boca Bridges! This stunning Annabelle model offers 4,800 sqft of meticulously crafted living space, seamlessly blending contemporary design with exceptional functionality. The home features five spacious bedrooms, six elegantly appointed bathrooms, a loft, and club room, delivering the perfect balance of sophistication, comfort, and modern living. On the main level, an impressive great room with soaring ceilings makes a dramatic statement, complemented by a stylish formal dining room, an expansive club room, and a private guest suite. The gourmet kitchen and adjoining family room perfectly balance form and function, featuring premium appliances, custom cabinetry, and an oversized island. The luxurious primary suite is a true sanctuary, featuring a generoussitting area, dual walk in closets, and a spa inspired bathroom with an oversized soaking tub designed for ultimate relaxation. Stepping outside, your private backyard oasis awaits. Highlighted by a heated saltwater pool and spa, expansive patio, and lush landscaping, all enhanced by desirable southern exposure. Additional features include designer lighting and chandeliers, automated window treatments, a whole house generator, impact resistant windows and doors, turf yard, circular driveway, and a three-car garage with epoxy flooring. Boca Bridges is the premier GL Homes lifestyle community, offering a level of luxury and security that is unmatched. With an impressive array of amenities designed for luxurious living and resort style comfort, the state of the art 27,000 sqft clubhouse features a full service restaurant and lounge, poolside bistro, fitness center with studios offering a variety of classes, his and hers locker rooms with sauna and massage rooms, indoor sports court, card rooms, kids activity center, 7 tennis courts, 4 pickleball courts, multiple pools, kids splash park, outdoor sports court, kids playground, and party pavilion, creating a truly exceptional lifestyle.
View Virtual TourEssential Information
- MLS® #RX-11136317
- Price$16,900
- Bedrooms5
- Bathrooms6.00
- Full Baths6
- Square Footage4,702
- TypeRental
- Sub-TypeSingle Family Detached
- StatusNew
Community Information
- Address9006 Dulcetto Ct
- Area4750
- SubdivisionBOCA BRIDGES
- CityBoca Raton
- CountyPalm Beach
- StateFL
- Zip Code33496
Amenities
- # of Garages3
- Garages3
- ViewPool, Garden
- WaterfrontNone
- Has PoolYes
Amenities
Clubhouse, Community Room, Exercise Room, Manager on Site, Pool, Spa-Hot Tub, Tennis, Basketball, Game Room, Lobby, Sauna, Play Area, Pickleball, Cafe/Restaurant, Playground
Parking
2+ Spaces, Driveway, Garage - Attached, Circular Drive
Interior
- HeatingCentral, Electric, Zoned
- CoolingCentral, Electric, Zoned
- # of Stories2
Interior Features
Walk-in Closet, Bar, Built-in Shelves, Cook Island, Foyer, Pantry, Split Bedroom, Upstairs Living Area, Volume Ceiling, Roman Tub
School Information
- MiddleEagles Landing Middle School
- HighOlympic Heights Community High
Elementary
Whispering Pines Elementary School
Additional Information
- Date ListedOctober 30th, 2025
- Days on Website1
- Office: Engel & Volkers Boca Raton
Property Location
9006 Dulcetto Ct on www.jupiterabacoahomes.us
Offered at the current list price of $16,900, this home for sale at 9006 Dulcetto Ct features 5 bedrooms and 6 bathrooms. This real estate listing is located in BOCA BRIDGES of Boca Raton, FL 33496 and is approximately 4,702 square feet. 9006 Dulcetto Ct is listed under the MLS ID of RX-11136317 and has been available through www.jupiterabacoahomes.us for the Boca Raton real estate market for 1 days.Similar Listings to 9006 Dulcetto Ct
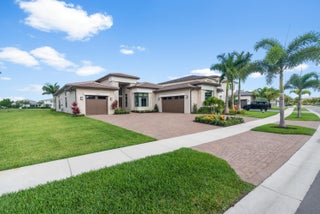
- MLS® #: RX-11123061
- 17297 Ponte Chiasso Dr
- Boca Raton, FL 33496
- $17,500
- 4 Bed, 5 Bath, 3,811 SqFt
- Rental
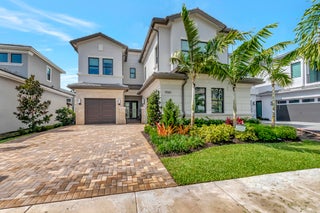
- MLS® #: RX-11081300
- 9060 Dulcetto Ct
- Boca Raton, FL 33496
- $16,500
- 5 Bed, 7 Bath, 4,724 SqFt
- Rental

- MLS® #: RX-11103171
- 9065 Benedetta Place
- Boca Raton, FL 33496
- $17,500
- 5 Bed, 7 Bath, 5,332 SqFt
- Rental

- MLS® #: RX-11121846
- 9093 Chauvet Way
- Boca Raton, FL 33496
- $18,500
- 5 Bed, 7 Bath, 3,956 SqFt
- Rental
 All listings featuring the BMLS logo are provided by Beaches MLS Inc. Copyright 2025 Beaches MLS. This information is not verified for authenticity or accuracy and is not guaranteed.
All listings featuring the BMLS logo are provided by Beaches MLS Inc. Copyright 2025 Beaches MLS. This information is not verified for authenticity or accuracy and is not guaranteed.
© 2025 Beaches Multiple Listing Service, Inc. All rights reserved.
Listing information last updated on October 31st, 2025 at 11:31am CDT.

