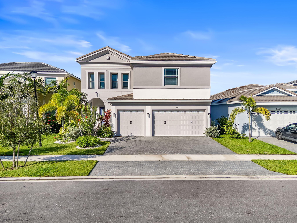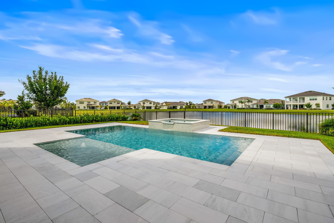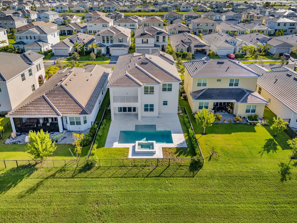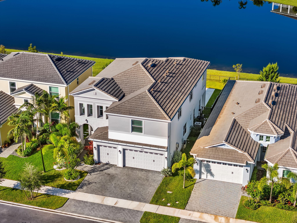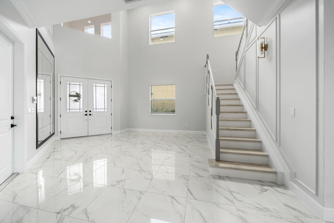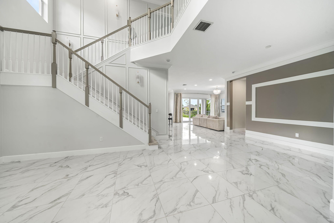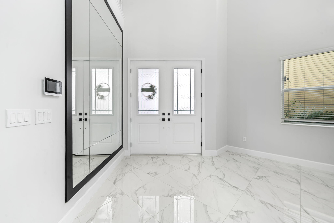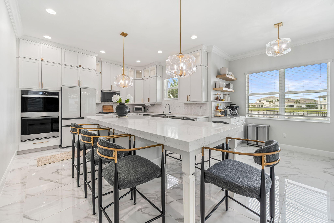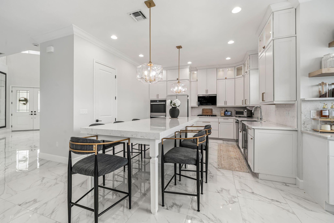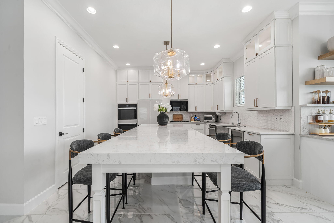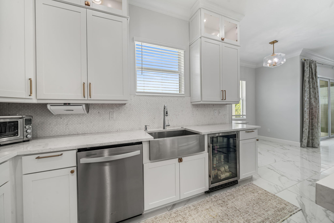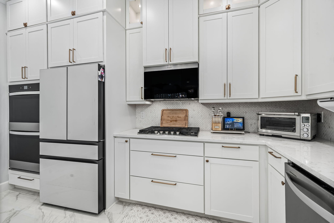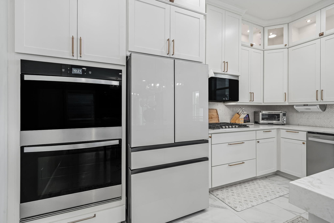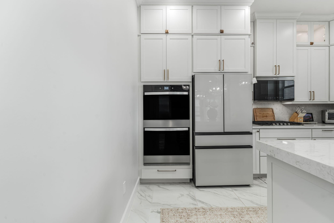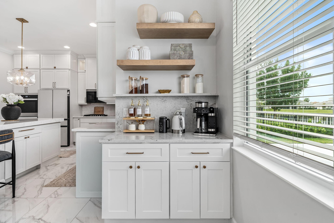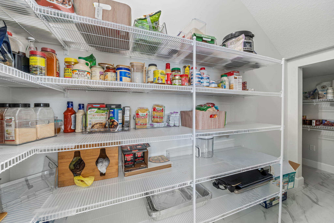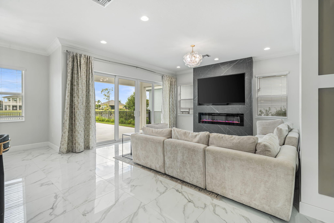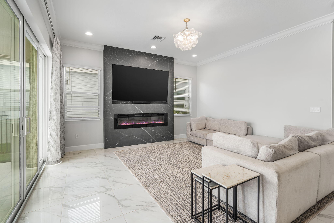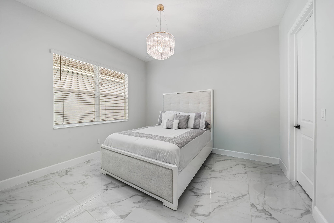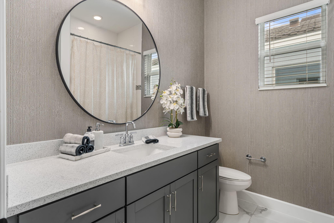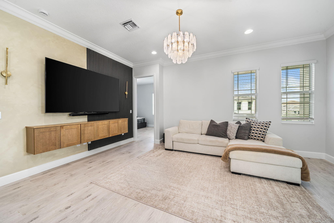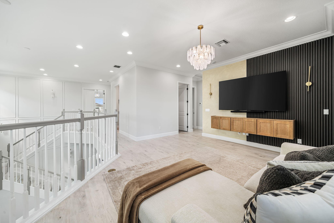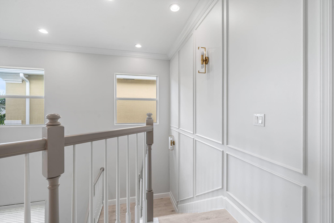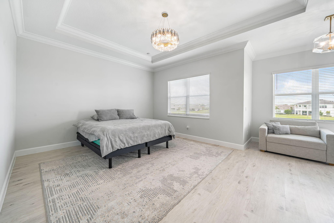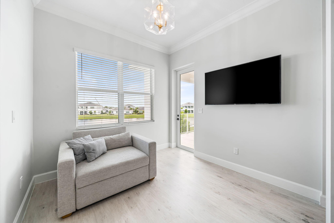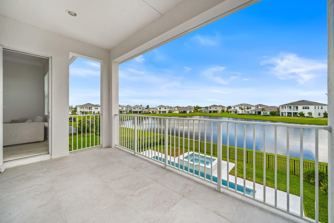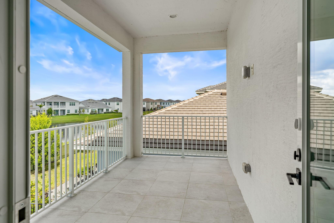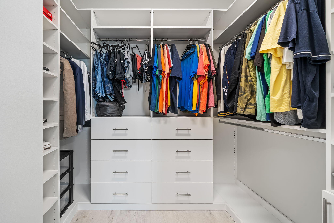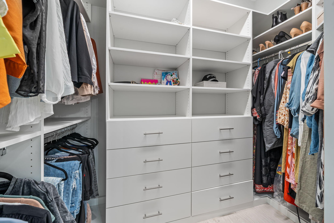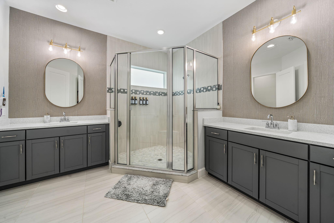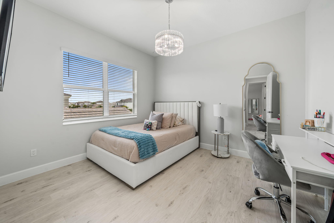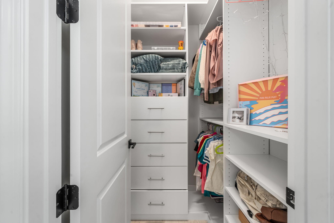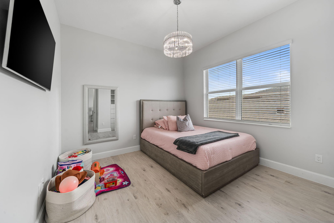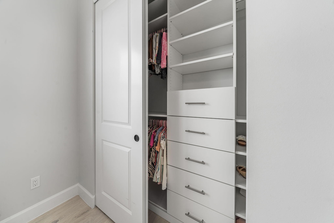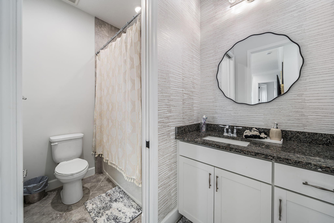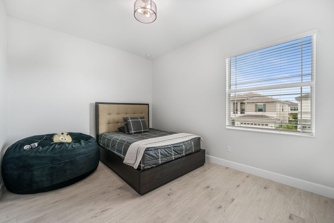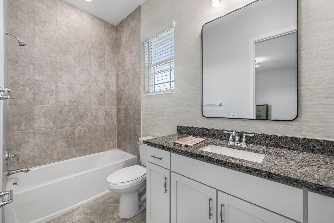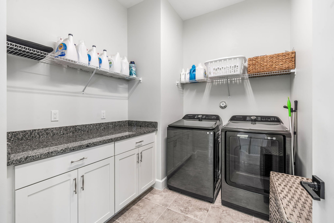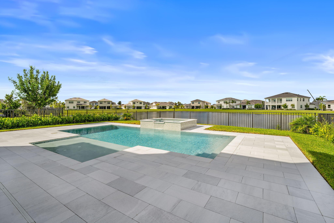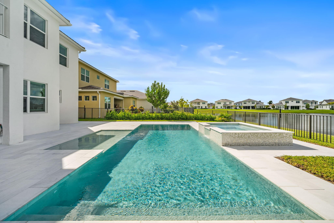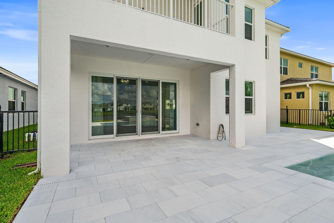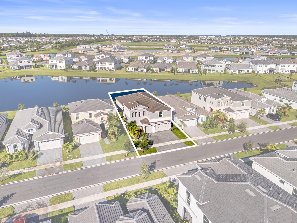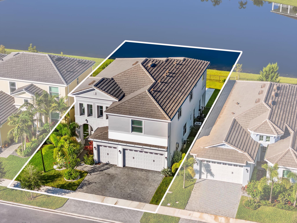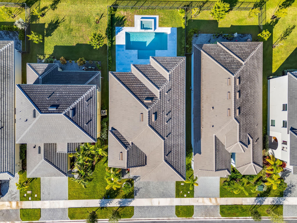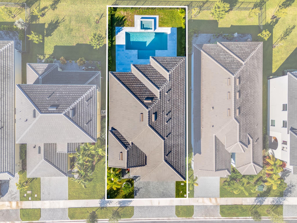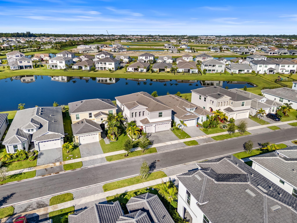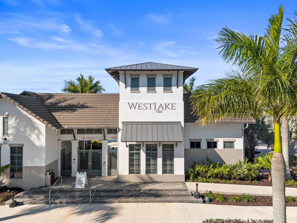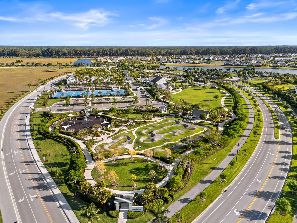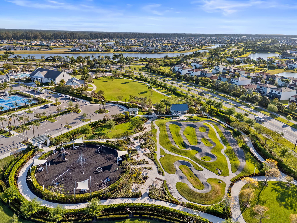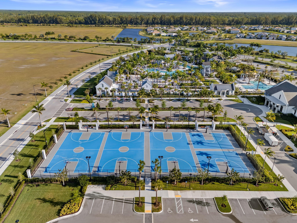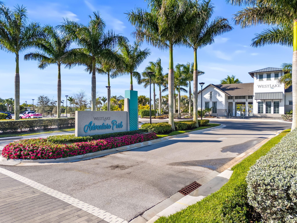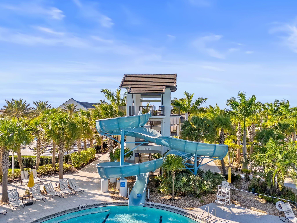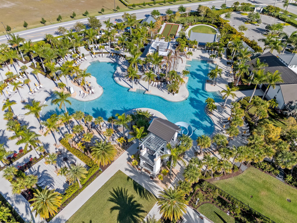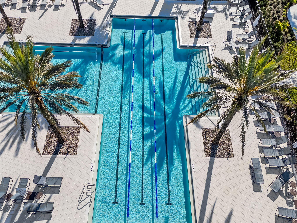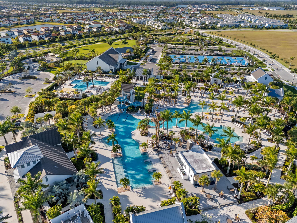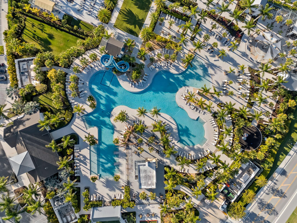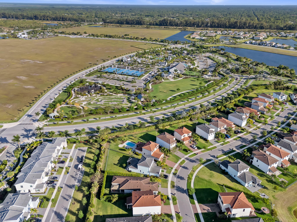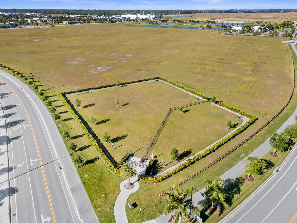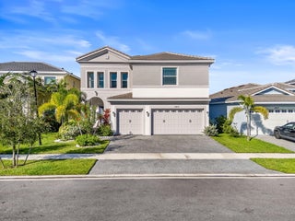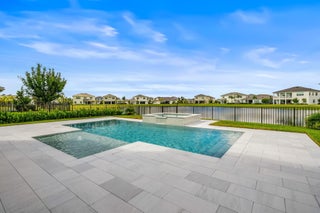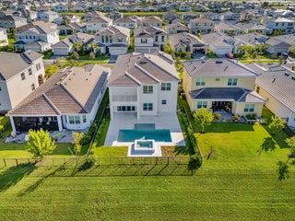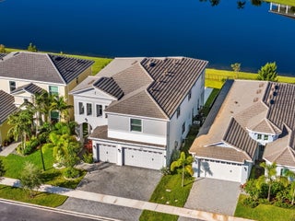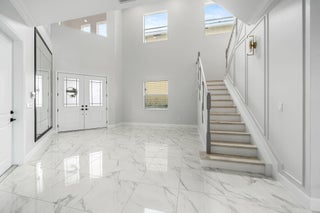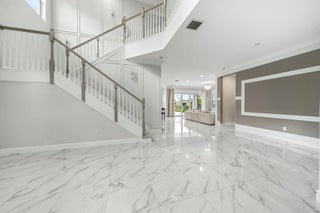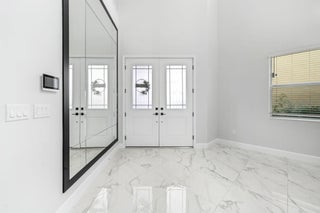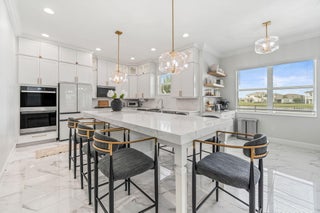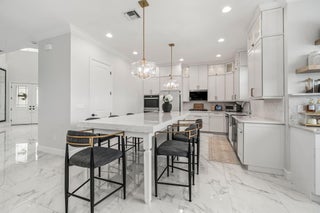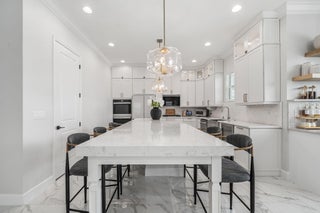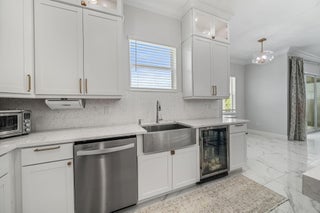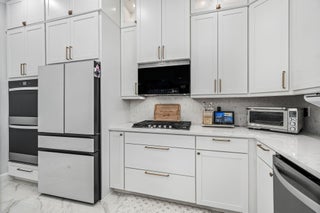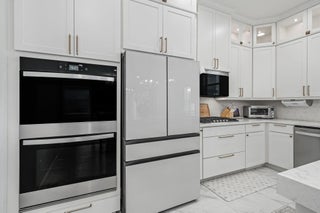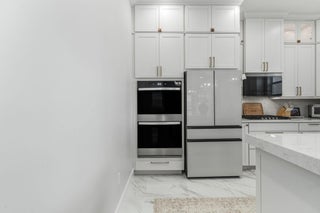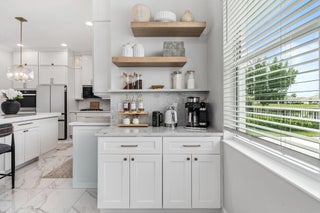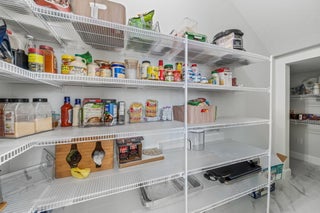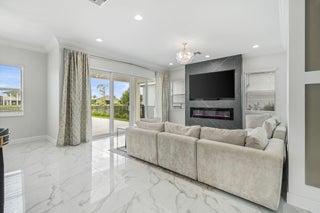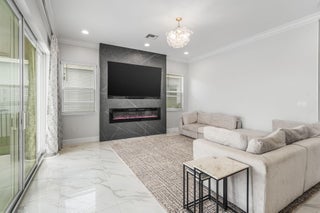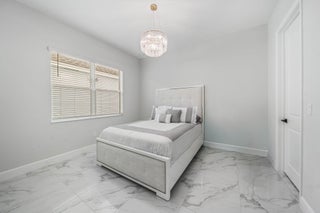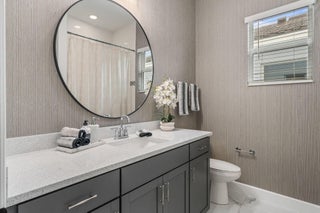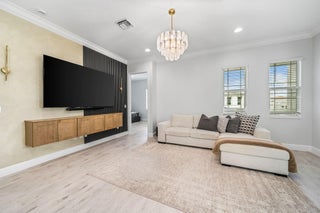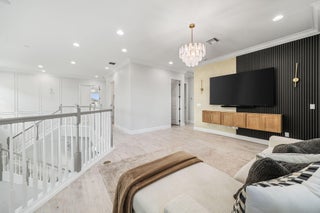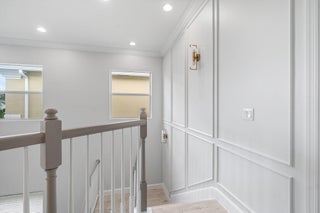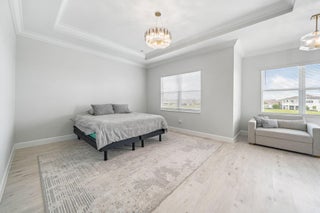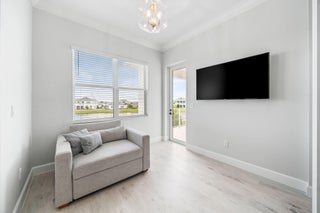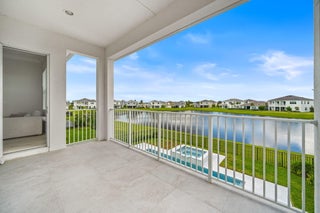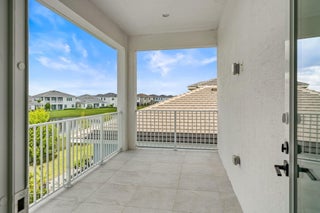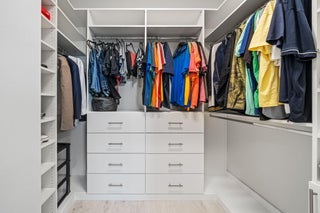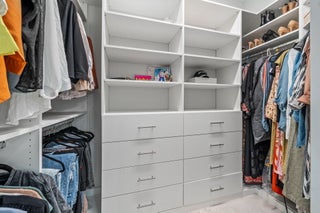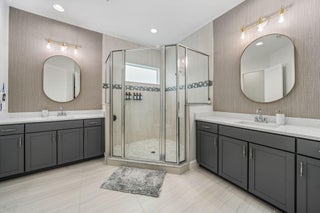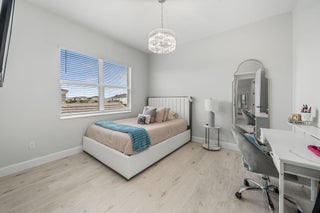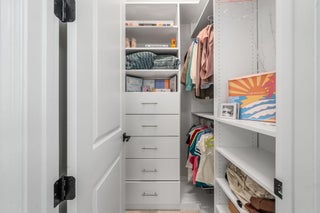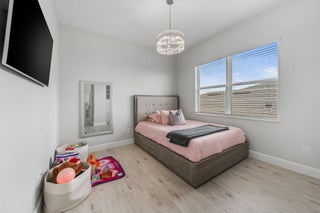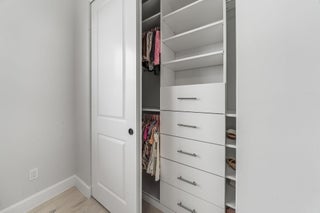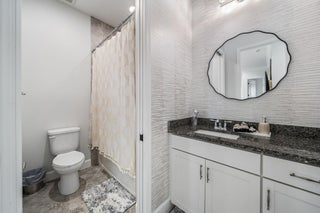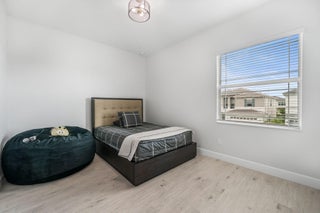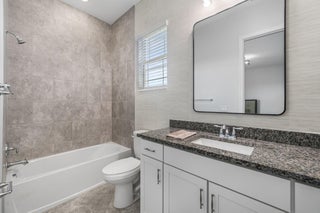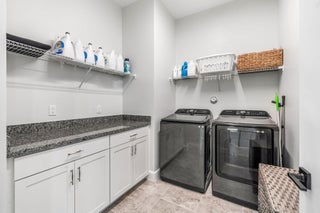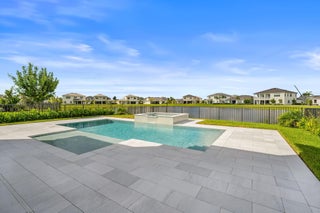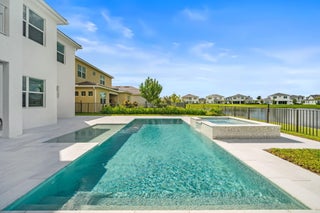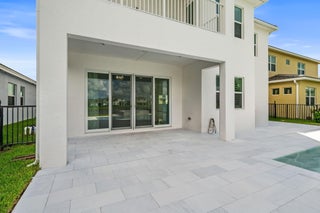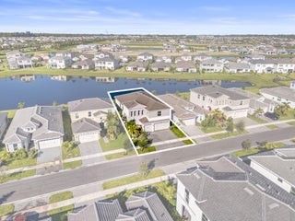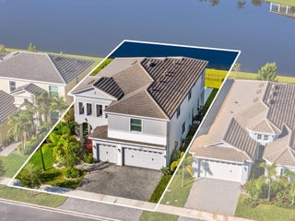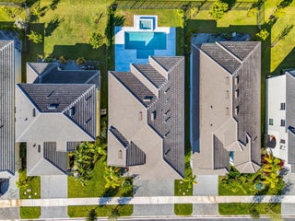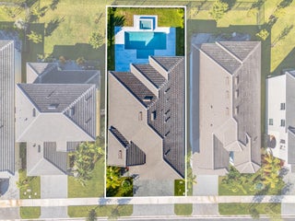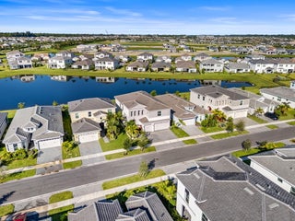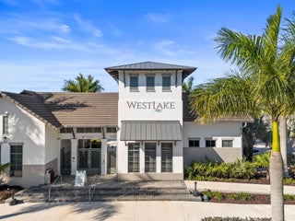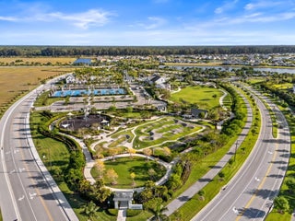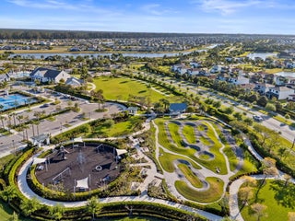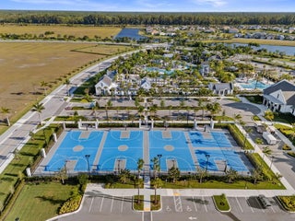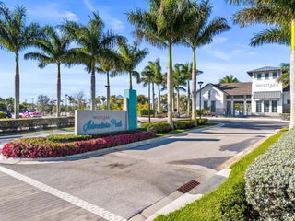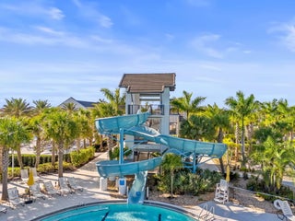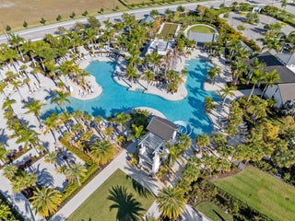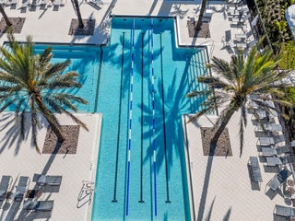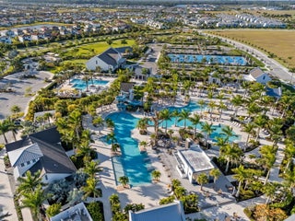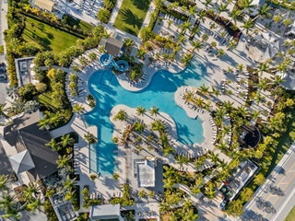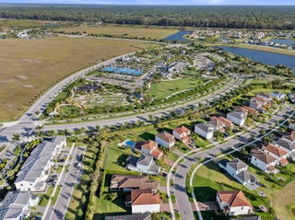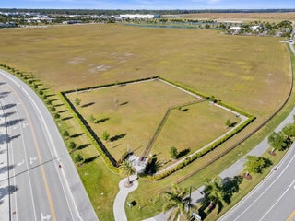- MLS® #: RX-11127172
- 5413 Empire Dr
- The Acreage, FL 33470
- $940,000
- 5 Beds, 4 Bath, 3,331 SqFt
- Residential
Impressive from the moment you arrive, this home features soaring 20-foot ceilings, impact windows, and extensive upgrades throughout. The gourmet kitchen offers elegant double-stacked lighted cabinetry, a designer island with premium slab countertop, a custom coffee bar with floating shelves, gas range, tankless gas water heater, and upgraded hardware. Designer chandeliers, pendant fixtures, recessed lighting,wainscoting and crown molding add timeless elegance. The primary suite includes a private balcony retreat and an upgraded bath with custom tile designs. Additional highlights include luxury vinyl floors upstairs and on the stairs, a porcelain fireplace wall, versatile loft, custom closet systems in all bedrooms, marble pavers, epoxy garage floors, & upgraded lighting throughoutFrom the moment you arrive, this residence makes an impression with soaring 20-foot ceilings and a wealth of thoughtful upgrades. Built with impact windows throughout, extra wall insulation, and gypcrete on the second floor for reduced noise, the home offers both comfort and efficiency. The gourmet kitchen features elegant soft-close, double-stacked lighted cabinetry, a designer island with premium slab countertop, upgraded hardware, and a gas range with a tankless gas water heater. A custom coffee bar with floating shelves adds convenience and style to the heart of the home. Designer chandeliers, pendant fixtures, recessed lighting, and crown molding elevate every space, complemented by freshly painted interiors. The primary suite includes a private balcony retreat, an upgraded bath with custom tile designs, and new mirrors. Bathrooms throughout have updated faucets and finishes, while all bedrooms include custom closet systems. The home also showcases luxury vinyl flooring upstairs and on the stairs, a porcelain fireplace wall in the living room, a loft accent wall with floating cabinet, and wall panels with sconces on the stairwell. Additional highlights include a versatile loft, generously sized bedrooms, travertine pavers, epoxy garage flooring, and upgraded light fixtures throughout. A perfect balance of design and function, this home delivers elegance, efficiency, and enduring style.
View Virtual TourEssential Information
- MLS® #RX-11127172
- Price$940,000
- Bedrooms5
- Bathrooms4.00
- Full Baths4
- Square Footage3,331
- Year Built2024
- TypeResidential
- Sub-TypeSingle Family Detached
- StatusActive
Community Information
- Address5413 Empire Dr
- Area5540
- SubdivisionORCHARDS OF WESTLAKE
- CityThe Acreage
- CountyPalm Beach
- StateFL
- Zip Code33470
Amenities
- ParkingDriveway, Garage - Attached
- # of Garages3
- ViewLake
- Is WaterfrontYes
- WaterfrontLake
- Has PoolYes
Amenities
Basketball, Bike - Jog, Bocce Ball, Cafe/Restaurant, Community Room, Exercise Room, Manager on Site, Picnic Area, Playground, Pool, Sidewalks, Street Lights, Dog Park, Fitness Trail
Utilities
Cable, 3-Phase Electric, Public Sewer, Public Water
Pool
Heated, Inground, Salt Water, Spa
Interior
- HeatingElectric, Radiant
- CoolingCentral
- FireplaceYes
- # of Stories2
- Stories2.00
Interior Features
Custom Mirror, Entry Lvl Lvng Area, Cook Island, Laundry Tub, Pantry, Roman Tub, Volume Ceiling, Decorative Fireplace
Appliances
Dishwasher, Disposal, Dryer, Ice Maker, Microwave, Range - Electric, Refrigerator, Smoke Detector, Wall Oven, Washer, Water Heater - Gas, Range - Gas, Washer/Dryer Hookup
Exterior
- Lot Description< 1/4 Acre
- WindowsImpact Glass
- RoofConcrete Tile
- ConstructionCBS
Exterior Features
Auto Sprinkler, Covered Balcony, Fence, Open Patio, Zoned Sprinkler
School Information
- ElementaryGolden Grove Elementary School
- MiddleOsceola Creek Middle School
High
Seminole Ridge Community High School
Additional Information
- Date ListedSeptember 26th, 2025
- Days on Website138
- ZoningR-2
- HOA Fees112
- HOA Fees Freq.Monthly
- Office: Keller Williams Realty - Welli
Property Location
5413 Empire Dr on www.jupiterabacoahomes.us
Offered at the current list price of $940,000, this home for sale at 5413 Empire Dr features 5 bedrooms and 4 bathrooms. This real estate listing is located in ORCHARDS OF WESTLAKE of The Acreage, FL 33470 and is approximately 3,331 square feet. 5413 Empire Dr is listed under the MLS ID of RX-11127172 and has been available through www.jupiterabacoahomes.us for the The Acreage real estate market for 138 days.Similar Listings to 5413 Empire Dr
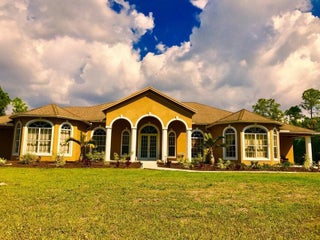
- MLS® #: RX-11102262
- 17183 80th St N
- The Acreage, FL 33470
- $859,000
- 6 Bed, 4 Bath, 4,073 SqFt
- Residential
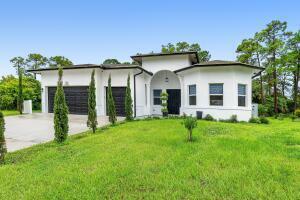
- MLS® #: RX-11131434
- 15920 88th Pl N
- The Acreage, FL 33470
- $885,000
- 4 Bed, 4 Bath, 2,450 SqFt
- Residential
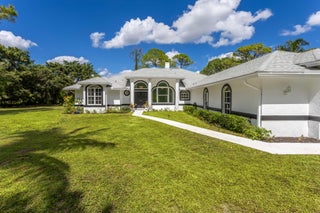
- MLS® #: RX-11134061
- 15235 82nd Lane N
- The Acreage, FL 33470
- $925,000
- 4 Bed, 2 Bath, 2,801 SqFt
- Residential
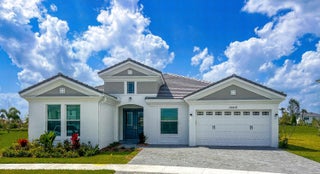
- MLS® #: RX-11135073
- 14415 Spruce Pine Dr
- The Acreage, FL 33470
- $899,000
- 4 Bed, 4 Bath, 3,172 SqFt
- Residential
 All listings featuring the BMLS logo are provided by Beaches MLS Inc. Copyright 2026 Beaches MLS. This information is not verified for authenticity or accuracy and is not guaranteed.
All listings featuring the BMLS logo are provided by Beaches MLS Inc. Copyright 2026 Beaches MLS. This information is not verified for authenticity or accuracy and is not guaranteed.
© 2026 Beaches Multiple Listing Service, Inc. All rights reserved.
Listing information last updated on February 12th, 2026 at 1:30am CST.

