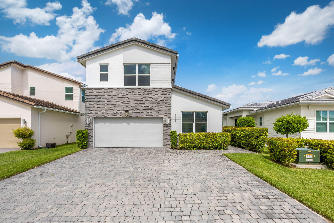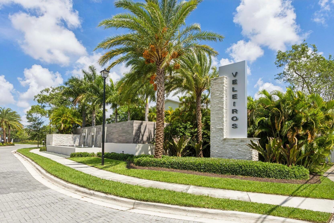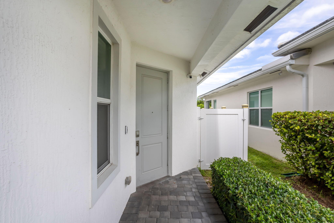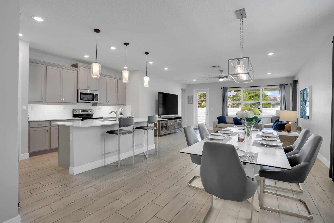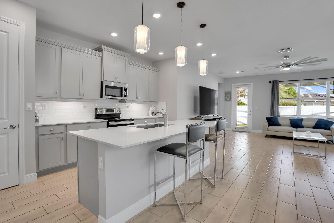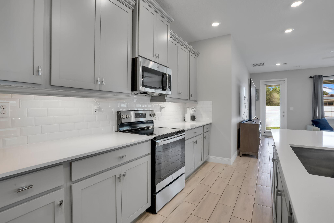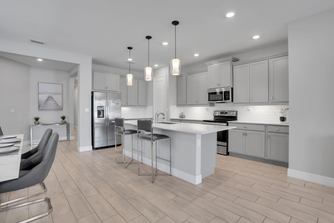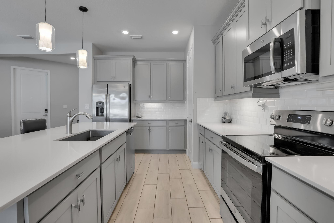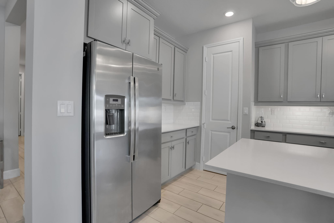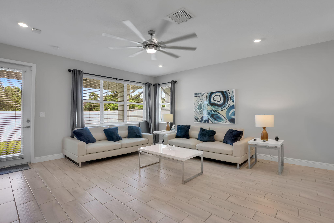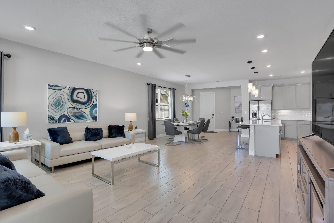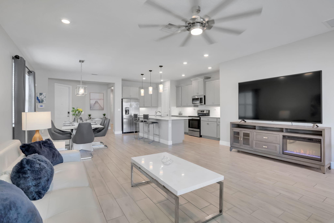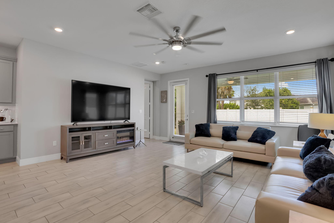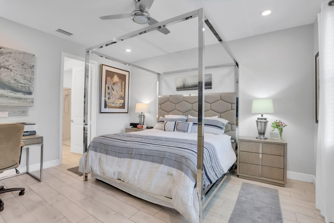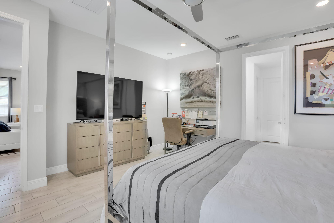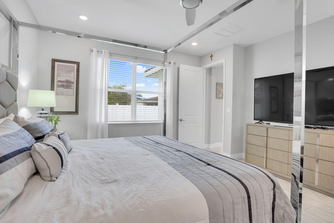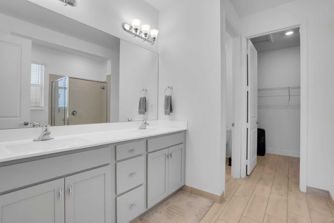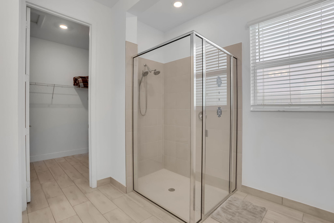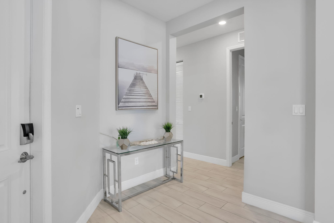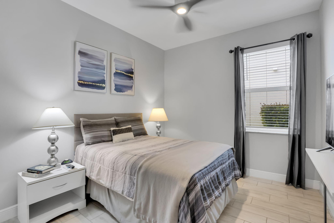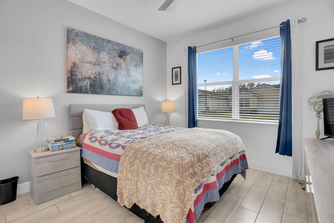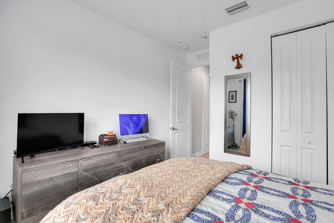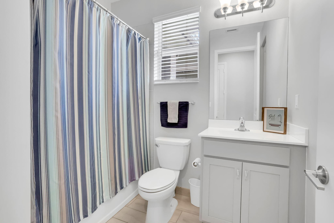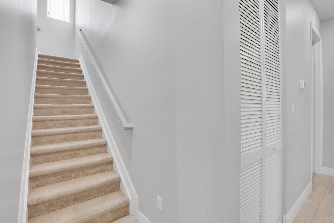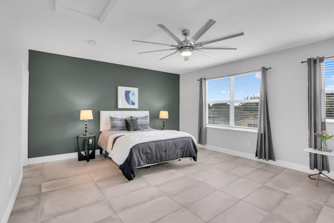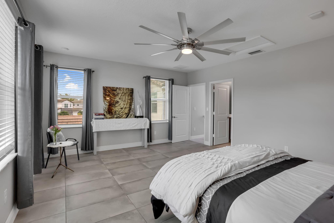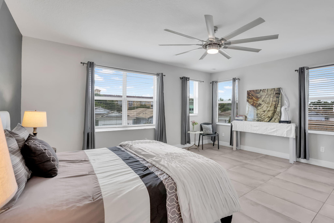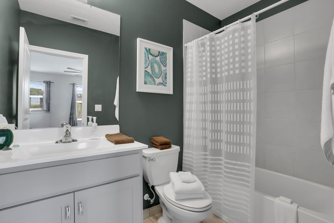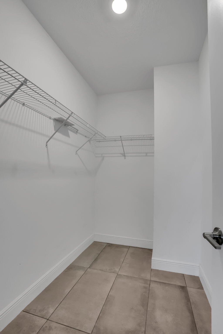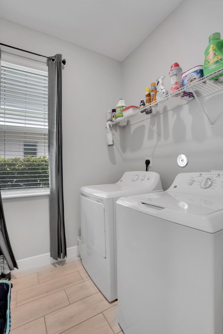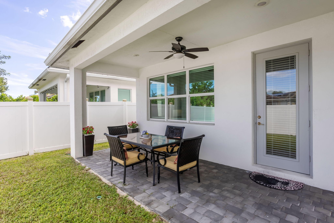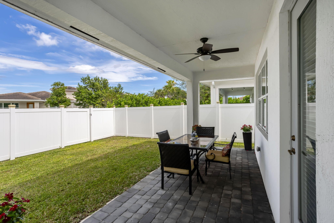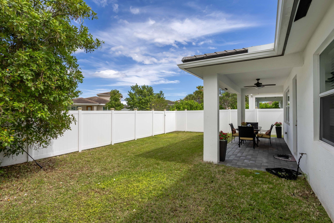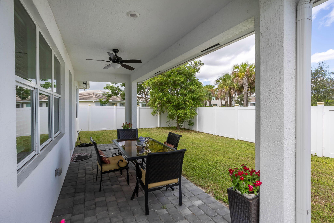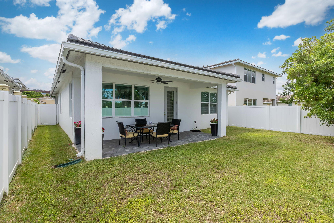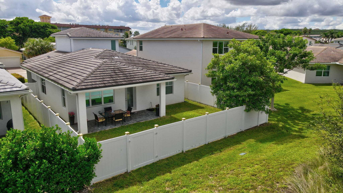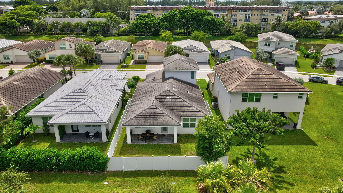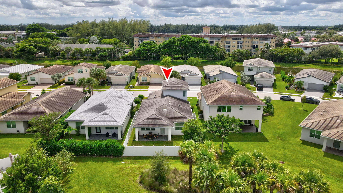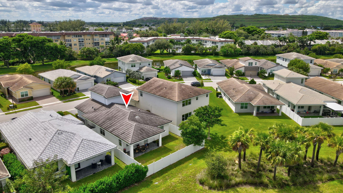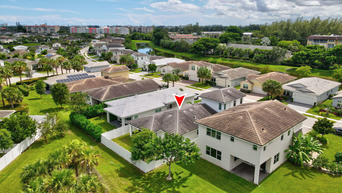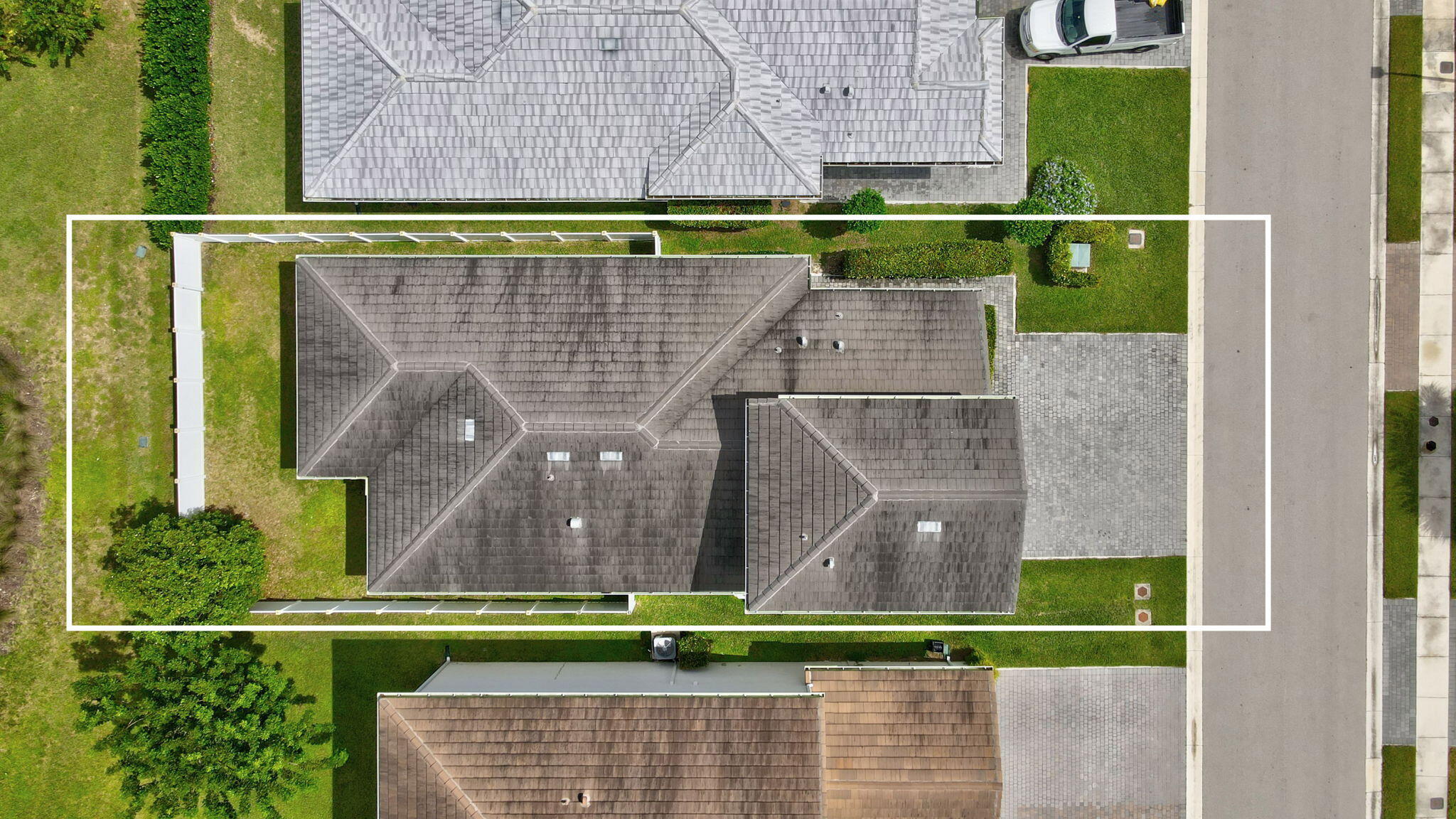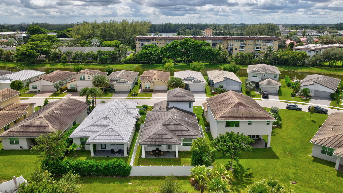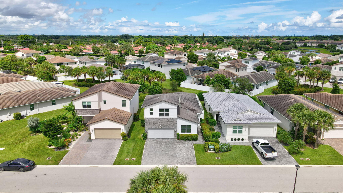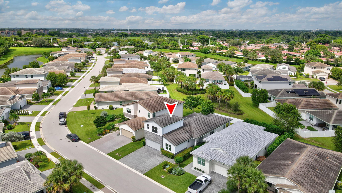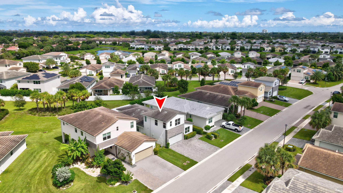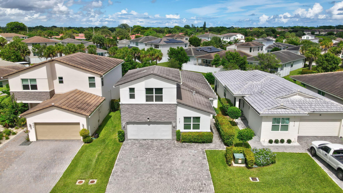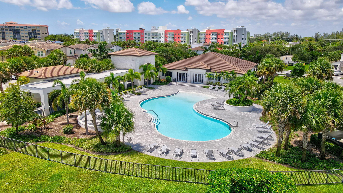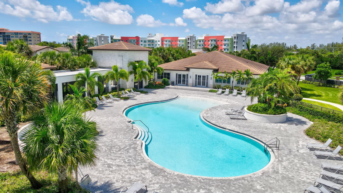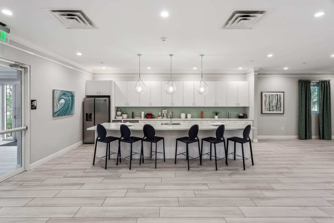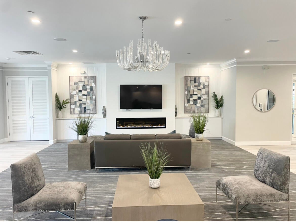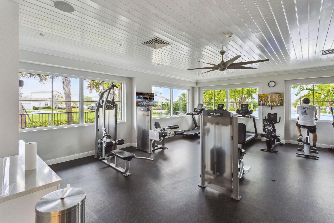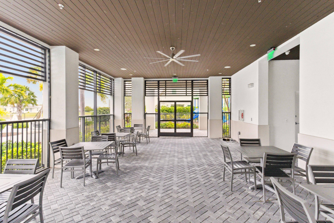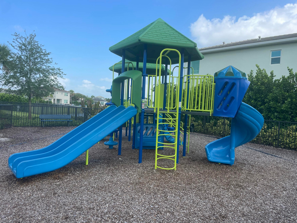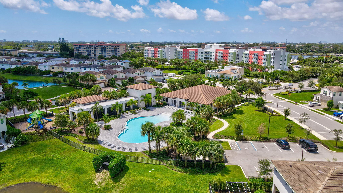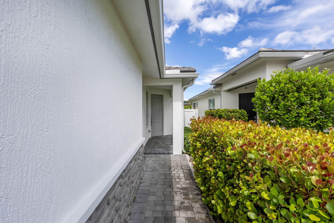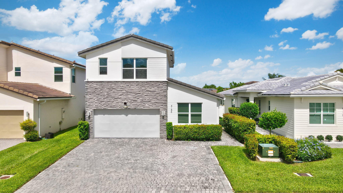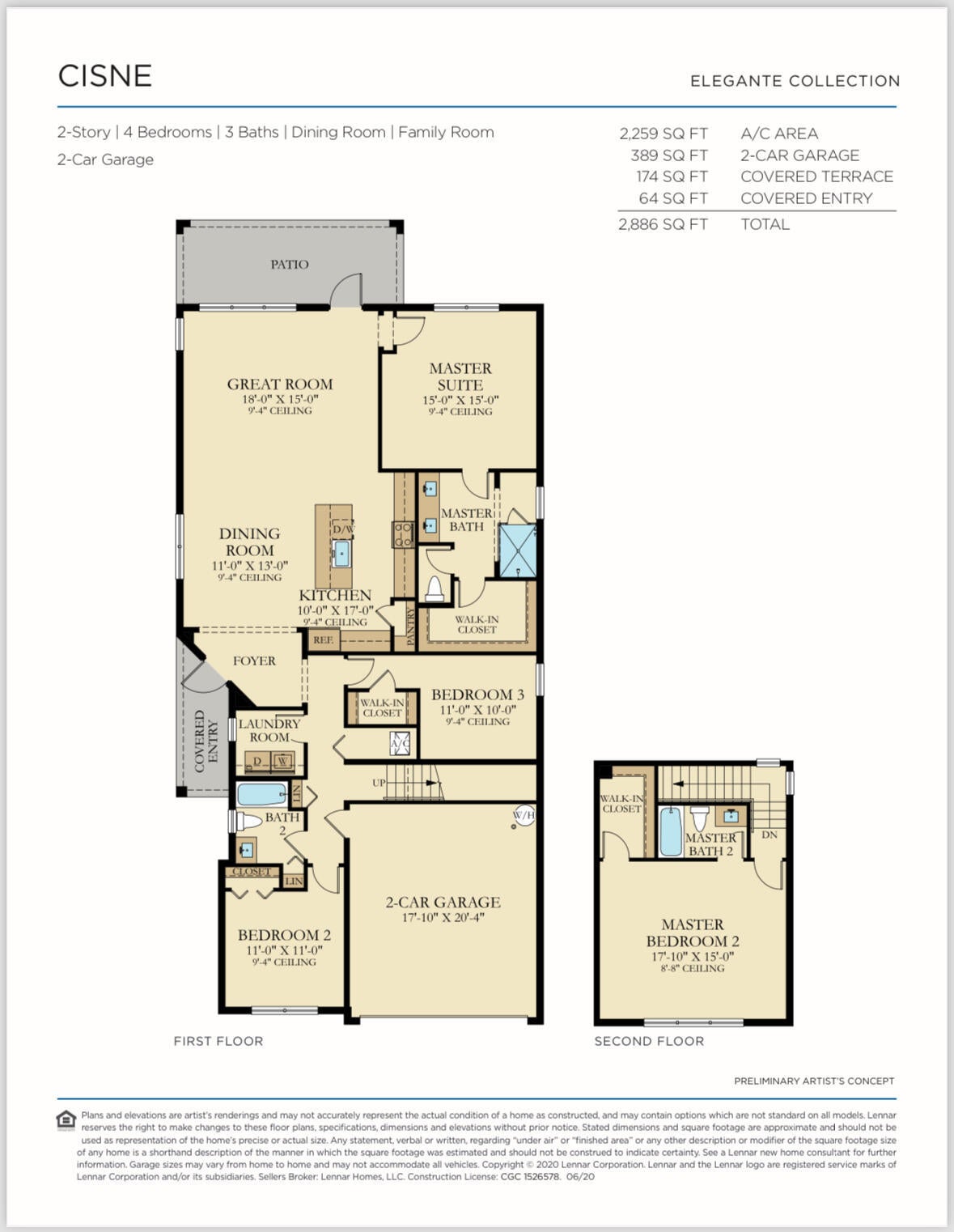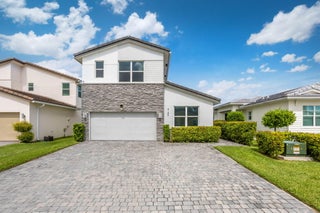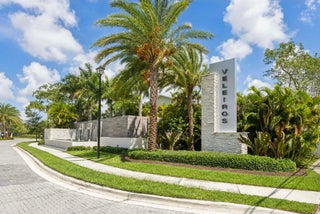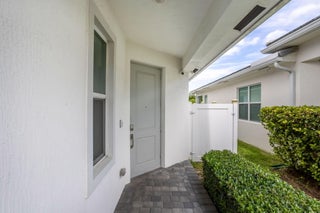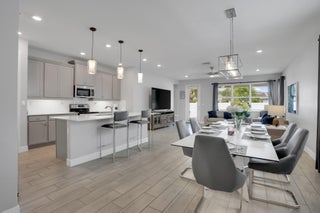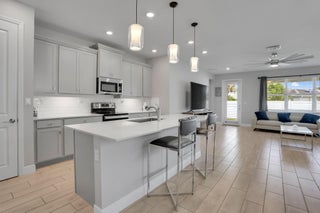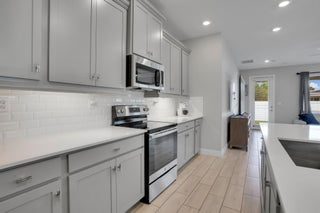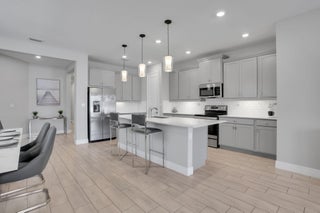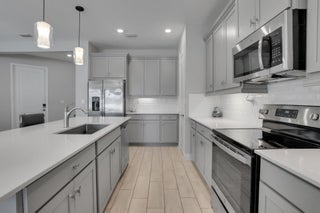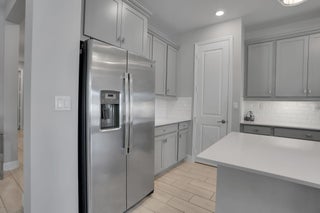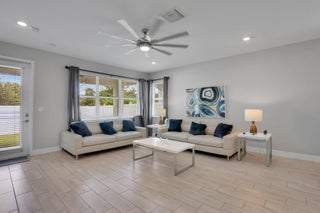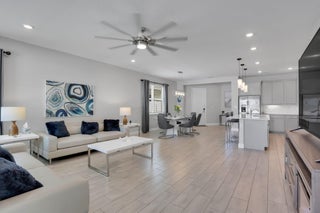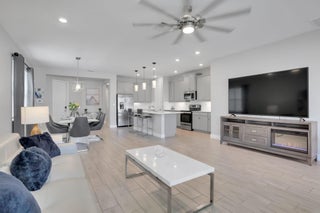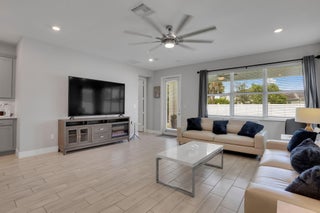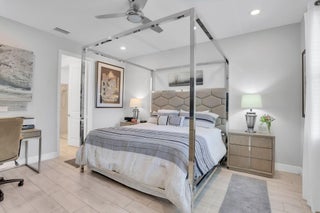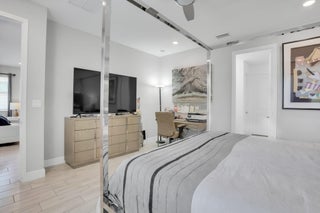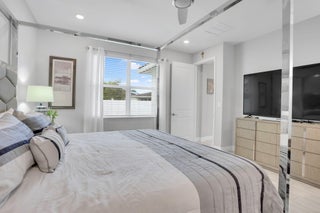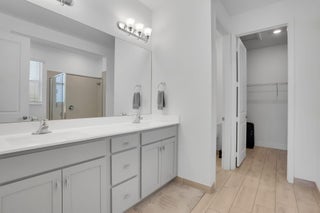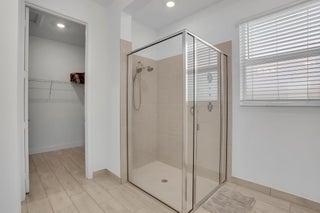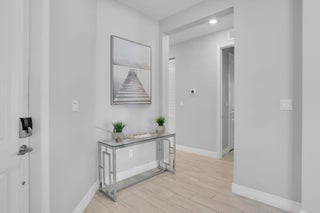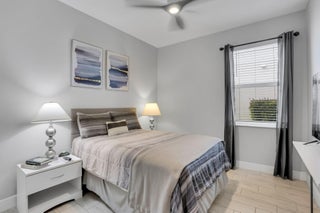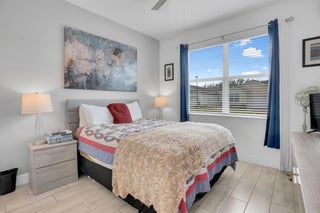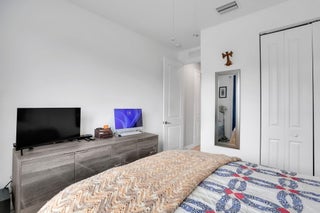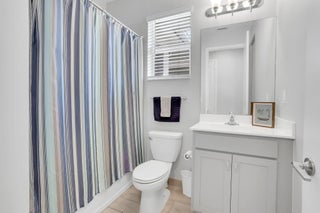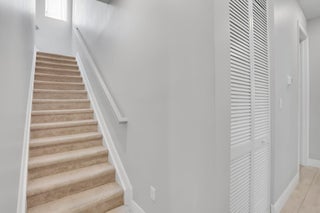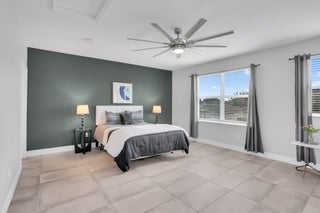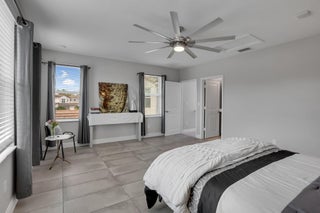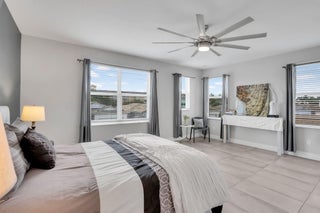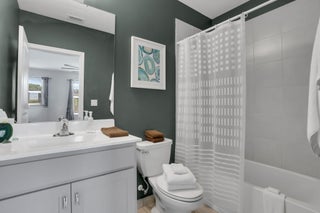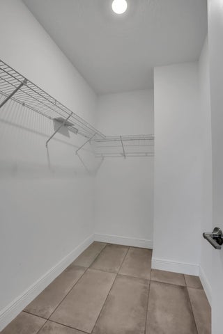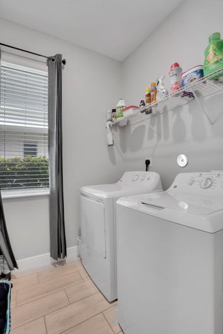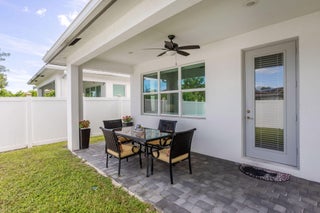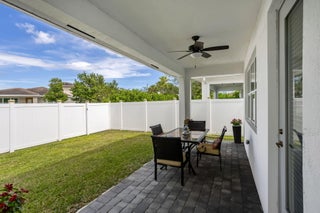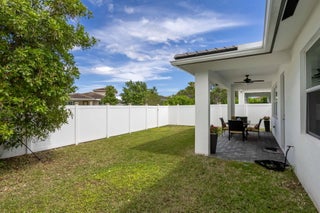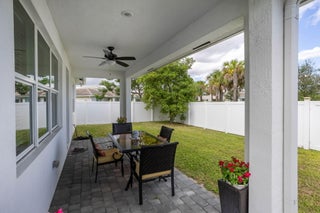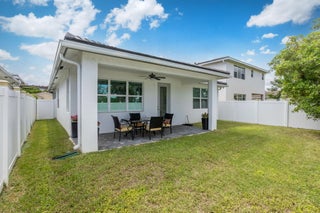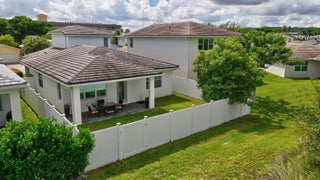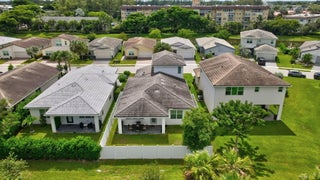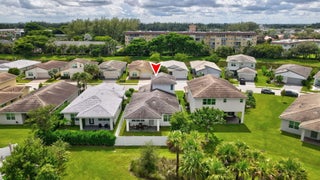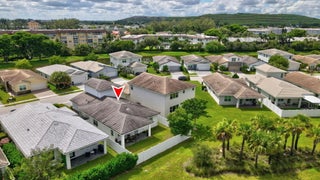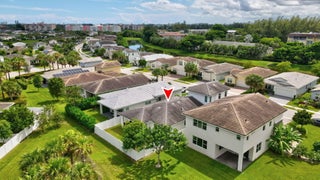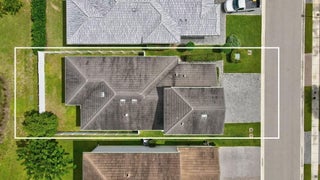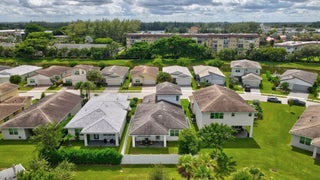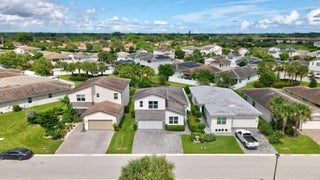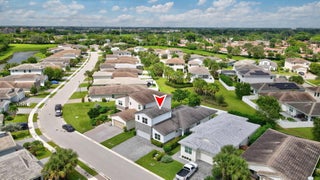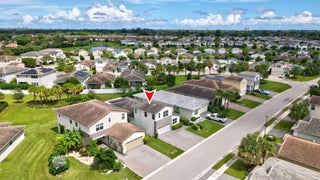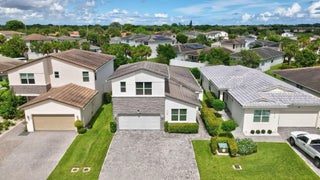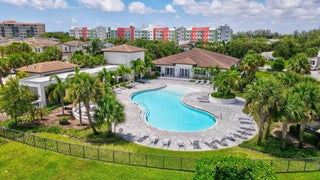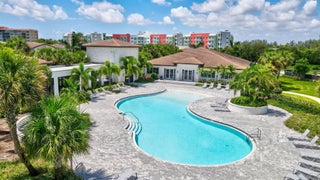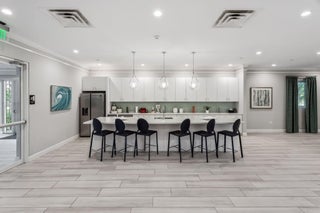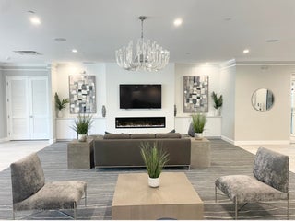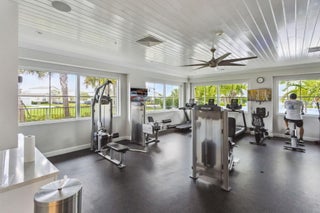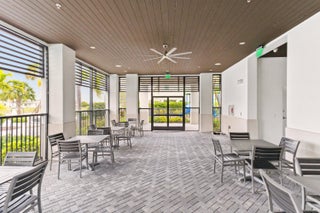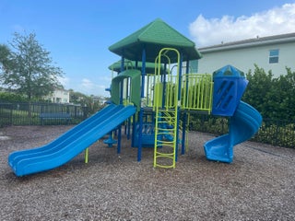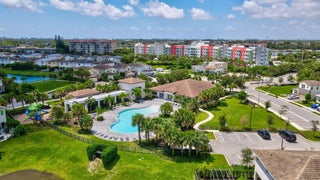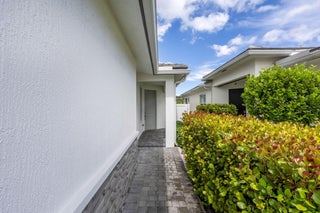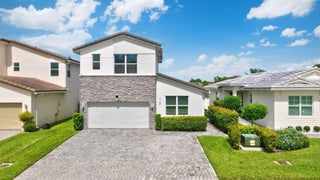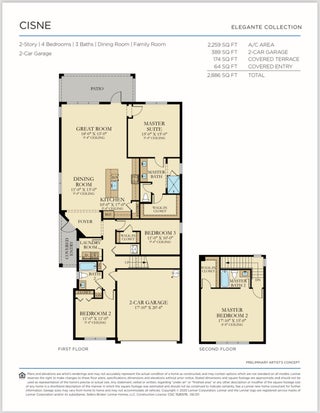- MLS® #: RX-11125748
- 4186 Marina Way
- Deerfield Beach, FL 33064
- $710,000
- 4 Beds, 3 Bath, 2,179 SqFt
- Residential
The desirable Cisne model features 4 BR, 3 BA, and a highly sought-after dual-Primary Suite layout. The main level features an open floor plan with stainless steel appliances, quartz countertops, pantry, and 42'' wood shaker cabinets with crown molding. A split design places the primary suite on one side of the home, while the opposite wing includes 2 BR, a full bath, and laundry room. An expanded driveway, fully fenced private backyard, professionally applied 3M window tinting, and full impact protection. Upstairs, a massive second primary suite with walk-in closet and full bath provides exceptional flexibility as a guest retreat, playroom, office, or media lounge. Veleiros gated community offers resort-style amenities: Clubhouse, Pool, Fitness Center, Playground. BUYERS AGENTS WELCOME!
View Virtual TourEssential Information
- MLS® #RX-11125748
- Price$710,000
- Bedrooms4
- Bathrooms3.00
- Full Baths3
- Square Footage2,179
- Year Built2020
- TypeResidential
- Sub-TypeSingle Family Detached
- StyleMulti-Level, Traditional
- StatusActive Under Contract
Community Information
- Address4186 Marina Way
- Area3424
- SubdivisionCRYSTAL LAKE 1ST SEC
- CityDeerfield Beach
- CountyBroward
- StateFL
- Zip Code33064
Amenities
- # of Garages2
- ViewGarden
- WaterfrontNone
Amenities
Clubhouse, Community Room, Exercise Room, Game Room, Pool, Lobby, Picnic Area, Business Center, Manager on Site, Playground
Utilities
Cable, 3-Phase Electric, Public Sewer, Public Water
Parking
2+ Spaces, Garage - Attached, Driveway, Guest
Interior
- HeatingCentral, Electric
- CoolingCentral, Electric
- # of Stories2
- Stories2.00
Interior Features
Entry Lvl Lvng Area, Cook Island, Pantry, Split Bedroom, Walk-in Closet, Upstairs Living Area
Appliances
Auto Garage Open, Dishwasher, Disposal, Dryer, Microwave, Range - Electric, Refrigerator, Washer
Exterior
- Lot Description< 1/4 Acre
- WindowsBlinds, Impact Glass, Drapes
- RoofConcrete Tile
- ConstructionCBS
Exterior Features
Auto Sprinkler, Fence, Open Patio, Lake/Canal Sprinkler, Custom Lighting, Room for Pool
School Information
- ElementaryQuiet Waters Elementary School
- MiddleCrystal Lake Community Middle
- HighBlanche Ely High School
Additional Information
- Date ListedSeptember 21st, 2025
- Days on Website75
- ZoningPUD
- HOA Fees407
- HOA Fees Freq.Monthly
- Office: William Raveis Real Estate
Property Location
4186 Marina Way on www.jupiterabacoahomes.us
Offered at the current list price of $710,000, this home for sale at 4186 Marina Way features 4 bedrooms and 3 bathrooms. This real estate listing is located in CRYSTAL LAKE 1ST SEC of Deerfield Beach, FL 33064 and is approximately 2,179 square feet. 4186 Marina Way is listed under the MLS ID of RX-11125748 and has been available through www.jupiterabacoahomes.us for the Deerfield Beach real estate market for 75 days.Similar Listings to 4186 Marina Way
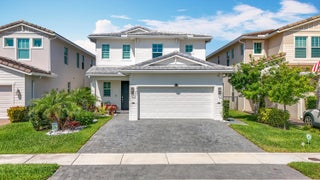
- MLS® #: RX-11085996
- 4201 Pelicano Way
- Deerfield Beach, FL 33064
- $735,000
- 4 Bed, 3 Bath, 2,130 SqFt
- Residential
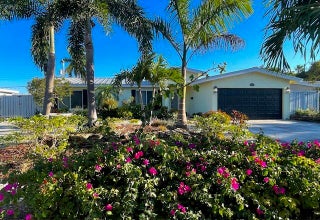
- MLS® #: RX-11082904
- 1028 Se 13th Ct
- Deerfield Beach, FL 33441
- $815,000
- 3 Bed, 2 Bath, 1,734 SqFt
- Residential

- MLS® #: RX-11124960
- 4073 Nw 7th Pl
- Deerfield Beach, FL 33442
- $639,900
- 3 Bed, 3 Bath, 1,912 SqFt
- Residential
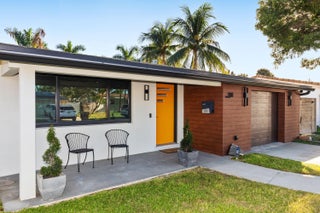
- MLS® #: RX-11133333
- 500 Se 4th St
- Deerfield Beach, FL 33441
- $683,500
- 2 Bed, 2 Bath, 1,328 SqFt
- Residential
 All listings featuring the BMLS logo are provided by Beaches MLS Inc. Copyright 2025 Beaches MLS. This information is not verified for authenticity or accuracy and is not guaranteed.
All listings featuring the BMLS logo are provided by Beaches MLS Inc. Copyright 2025 Beaches MLS. This information is not verified for authenticity or accuracy and is not guaranteed.
© 2025 Beaches Multiple Listing Service, Inc. All rights reserved.
Listing information last updated on December 6th, 2025 at 1:30am CST.

