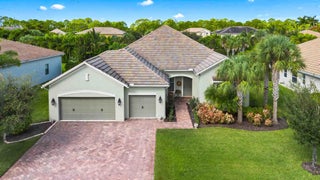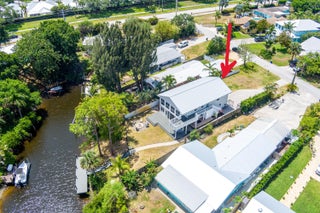- MLS® #: RX-11120935
- 1171 Sw Cherry Blossom Lane
- Palm City, FL 34990
- $749,000
- 4 Beds, 3 Bath, 2,277 SqFt
- Residential
Nestled in Palm City's gated Copperleaf community, this concrete block 4 bed / 3 bath home offers contemporary style and privacy. It features a split bedroom layout, light wood-look tile, white cabinetry, stainless appliances, crown molding, and wainscoting accents. The master suite boasts a large shower and walk-in closet built-ins. Additional touches include an entryway drop zone and a bar area with refrigeration in the breakfast nook. Along with a formal dining area, the living room opens to an expansive backyard with a towering Clusia hedge providing privacy and ample room for a pool. The 3-stall garage provides plenty of room for cars and toys too! Enjoy Copperleaf's numerous amenities including a newly renovated clubhouse with fitness center, pool, tennis courts, and playground.
View Virtual TourEssential Information
- MLS® #RX-11120935
- Price$749,000
- Bedrooms4
- Bathrooms3.00
- Full Baths3
- Square Footage2,277
- Year Built2014
- TypeResidential
- Sub-TypeSingle Family Detached
- StyleTraditional
- StatusActive Under Contract
Community Information
- Address1171 Sw Cherry Blossom Lane
- Area9 - Palm City
- SubdivisionSAND TRAIL (AKA COPPERLEAF)
- CityPalm City
- CountyMartin
- StateFL
- Zip Code34990
Amenities
- # of Garages3
- ViewGarden
- WaterfrontNone
Amenities
Bike - Jog, Clubhouse, Exercise Room, Library, Manager on Site, Pool, Sidewalks, Street Lights, Tennis, Playground
Utilities
Cable, 3-Phase Electric, Public Sewer, Public Water
Parking
Driveway, Garage - Attached, Vehicle Restrictions
Interior
- HeatingCentral
- CoolingCeiling Fan, Central
- # of Stories1
- Stories1.00
Interior Features
Built-in Shelves, Entry Lvl Lvng Area, Foyer, Cook Island, Pantry, Split Bedroom, Walk-in Closet, Bar
Appliances
Dishwasher, Disposal, Dryer, Microwave, Range - Electric, Refrigerator, Smoke Detector, Washer, Water Heater - Elec, Auto Garage Open, Water Softener-Owned, Purifier, Reverse Osmosis Water Treatment
Exterior
- RoofConcrete Tile, Flat Tile
- ConstructionCBS
Exterior Features
Auto Sprinkler, Covered Patio, Room for Pool, Zoned Sprinkler
Lot Description
West of US-1, 1/4 to 1/2 Acre, Corner Lot, Sidewalks, Paved Road
Windows
Drapes, Impact Glass, Plantation Shutters
School Information
- ElementaryCitrus Grove Elementary
- MiddleHidden Oaks Middle School
- HighMartin County High School
Additional Information
- Date ListedSeptember 4th, 2025
- Days on Website47
- Zoning01 SF
- HOA Fees293
- HOA Fees Freq.Monthly
- Office: One Sotheby's International Re
Property Location
1171 Sw Cherry Blossom Lane on www.jupiterabacoahomes.us
Offered at the current list price of $749,000, this home for sale at 1171 Sw Cherry Blossom Lane features 4 bedrooms and 3 bathrooms. This real estate listing is located in SAND TRAIL (AKA COPPERLEAF) of Palm City, FL 34990 and is approximately 2,277 square feet. 1171 Sw Cherry Blossom Lane is listed under the MLS ID of RX-11120935 and has been available through www.jupiterabacoahomes.us for the Palm City real estate market for 47 days.Similar Listings to 1171 Sw Cherry Blossom Lane

- MLS® #: RX-11125791
- 1092 Sw Scrub Oak Av
- Palm City, FL 34990
- $780,000
- 3 Bed, 3 Bath, 2,555 SqFt
- Residential

- MLS® #: RX-11058025
- 2371 Sw Brookwood Lane
- Palm City, FL 34990
- $729,000
- 3 Bed, 2 Bath, 2,232 SqFt
- Residential

- MLS® #: RX-11083916
- 1447 Sw Peninsula Lane
- Palm City, FL 34990
- $799,900
- 4 Bed, 3 Bath, 2,609 SqFt
- Residential

- MLS® #: RX-11100973
- 879 Sw Pebble Lane
- Palm City, FL 34990
- $695,000
- 2 Bed, 2 Bath, 2,369 SqFt
- Residential
 All listings featuring the BMLS logo are provided by Beaches MLS Inc. Copyright 2025 Beaches MLS. This information is not verified for authenticity or accuracy and is not guaranteed.
All listings featuring the BMLS logo are provided by Beaches MLS Inc. Copyright 2025 Beaches MLS. This information is not verified for authenticity or accuracy and is not guaranteed.
© 2025 Beaches Multiple Listing Service, Inc. All rights reserved.
Listing information last updated on October 22nd, 2025 at 12:45am CDT.












































































































































