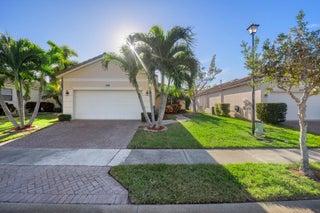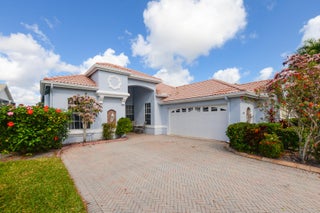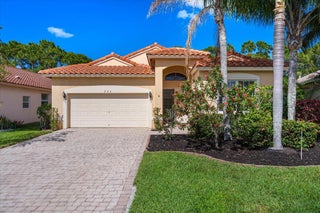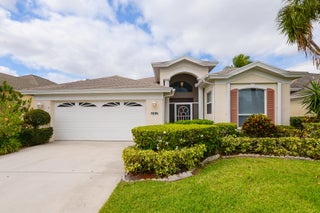- MLS® #: RX-11117902
- 5898 Nw Joan Ct
- Port Saint Lucie, FL 34986
- $379,900
- 4 Beds, 2 Bath, 1,930 SqFt
- Residential
Welcome to Torino! This 4-bedroom, 2-bathroom home is located in a quiet cul-de-sac, offering a peaceful and convenient setting. The floor plan by Adams Homes is a single-story home that combines timeless design with modern functionality. This thoughtfully laid-out home offers an open-concept space, seamlessly connecting the kitchen, dining area, and living room to create a warm, inviting environment perfect for both everyday living and entertaining. The kitchen is has plenty of counter space, and a breakfast bar that's perfect for casual meals or socializing. Vaulted ceilings in both the kitchen and living room enhance the sense of space. A formal dining room provides a setting for dinner parties and family meals. The master suite is a private retreat, featuring a spacious bedroom,Pleasedouble vanities, a soaking tub, and walk-in closet. Three additional bedrooms are located on the opposite side of the home, offering privacy for family members, guests, or the flexibility to create a home office or hobby space. Other highlights include a two-car garage with additional storage space and hurricane shutters, a private backyard with pavers, an ideal space for a fire pit and relaxation. The home is has a well-designed layout that maximizes both comfort and privacy. The home features a floor plan that offers the perfect balance of style, function, and space for families of all sizes. Please note that some photos have been virtually stage.
View Virtual TourEssential Information
- MLS® #RX-11117902
- Price$379,900
- Bedrooms4
- Bathrooms2.00
- Full Baths2
- Square Footage1,930
- Year Built2017
- TypeResidential
- Sub-TypeSingle Family Detached
- StyleRanch, Traditional
- StatusActive Under Contract
Community Information
- Address5898 Nw Joan Ct
- Area7370
- SubdivisionWindy Pines
- CityPort Saint Lucie
- CountySt. Lucie
- StateFL
- Zip Code34986
Amenities
- AmenitiesNone
- Parking2+ Spaces, Garage - Attached
- # of Garages2
- ViewPreserve
- WaterfrontNone
Utilities
Cable, 3-Phase Electric, Public Sewer, Public Water, Underground
Interior
- HeatingCentral, Electric
- CoolingCeiling Fan, Central, Electric
- # of Stories1
- Stories1.00
Interior Features
Ctdrl/Vault Ceilings, Foyer, Cook Island, Pull Down Stairs, Roman Tub, Split Bedroom, Walk-in Closet
Appliances
Dishwasher, Disposal, Microwave, Range - Electric, Refrigerator, Smoke Detector, Storm Shutters, Washer/Dryer Hookup, Water Heater - Elec
Exterior
- Exterior FeaturesAuto Sprinkler, Well Sprinkler
- Lot Description1/4 to 1/2 Acre, Cul-De-Sac
- WindowsBlinds, Drapes
- RoofComp Shingle
- ConstructionCBS
Additional Information
- Date ListedAugust 22nd, 2025
- Days on Website63
- ZoningRS-4-P
- HOA Fees43
- HOA Fees Freq.Monthly
- Office: Keller Williams Realty Of Psl
Property Location
5898 Nw Joan Ct on www.jupiterabacoahomes.us
Offered at the current list price of $379,900, this home for sale at 5898 Nw Joan Ct features 4 bedrooms and 2 bathrooms. This real estate listing is located in Windy Pines of Port Saint Lucie, FL 34986 and is approximately 1,930 square feet. 5898 Nw Joan Ct is listed under the MLS ID of RX-11117902 and has been available through www.jupiterabacoahomes.us for the Port Saint Lucie real estate market for 63 days.Similar Listings to 5898 Nw Joan Ct

- MLS® #: RX-11057144
- 248 Sw Manatee Springs Way
- Port Saint Lucie, FL 34986
- $369,900
- 3 Bed, 2 Bath, 1,482 SqFt
- Residential

- MLS® #: RX-11062331
- 628 Sw Lake Charles Cir
- Port Saint Lucie, FL 34986
- $399,900
- 3 Bed, 3 Bath, 2,314 SqFt
- Residential

- MLS® #: RX-11064048
- 284 Nw Toscane Trl
- Port Saint Lucie, FL 34986
- $349,900
- 3 Bed, 2 Bath, 2,080 SqFt
- Residential

- MLS® #: RX-11084525
- 614 Nw Monticello Pl
- Port Saint Lucie, FL 34986
- $349,000
- 2 Bed, 2 Bath, 2,014 SqFt
- Residential
 All listings featuring the BMLS logo are provided by Beaches MLS Inc. Copyright 2025 Beaches MLS. This information is not verified for authenticity or accuracy and is not guaranteed.
All listings featuring the BMLS logo are provided by Beaches MLS Inc. Copyright 2025 Beaches MLS. This information is not verified for authenticity or accuracy and is not guaranteed.
© 2025 Beaches Multiple Listing Service, Inc. All rights reserved.
Listing information last updated on October 24th, 2025 at 12:01pm CDT.










































