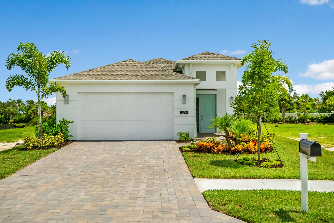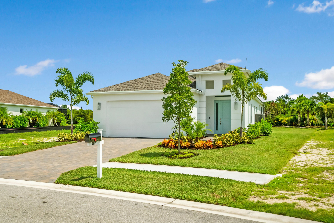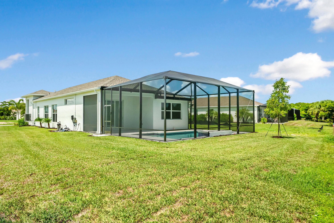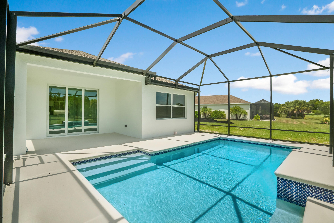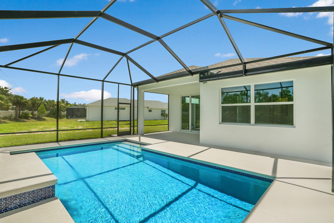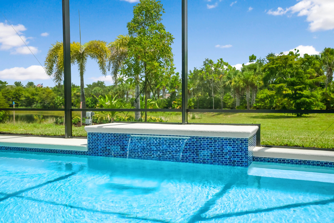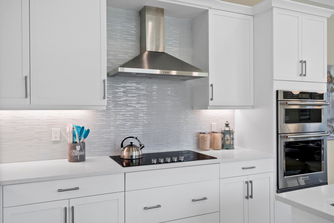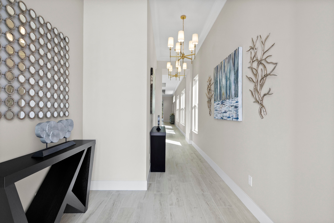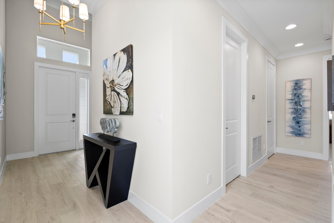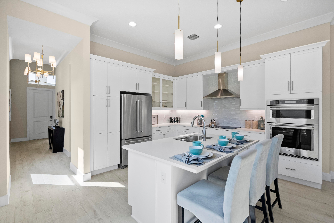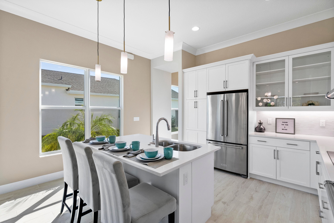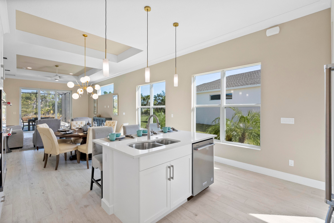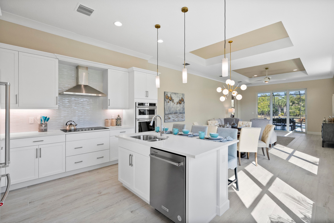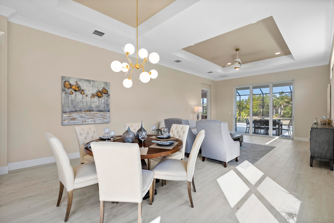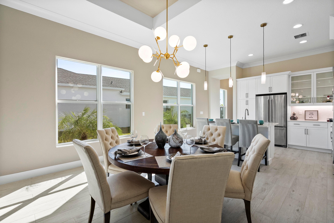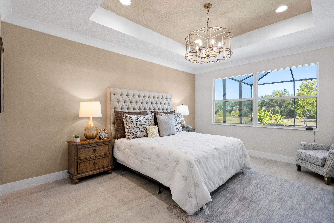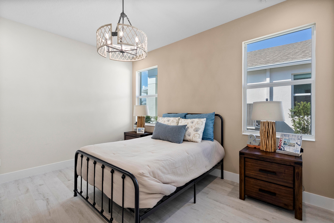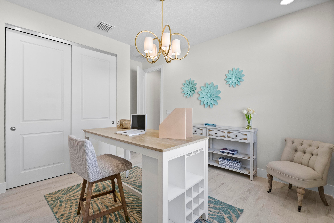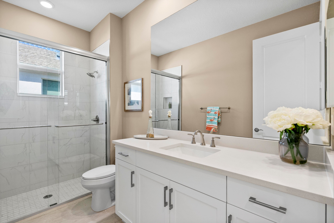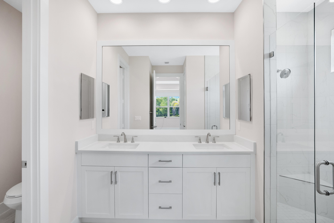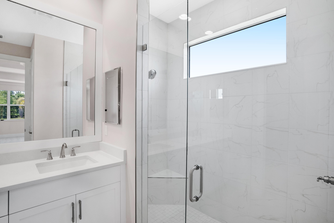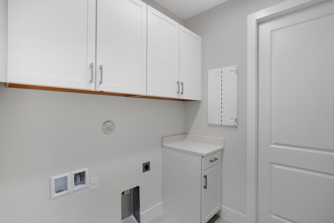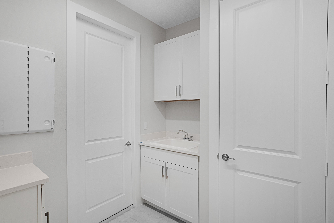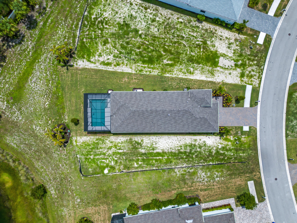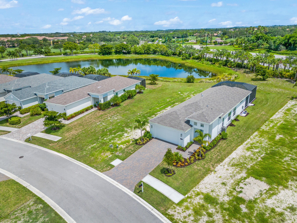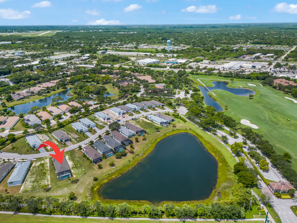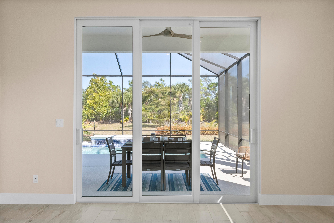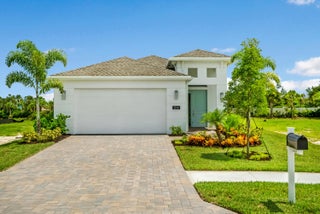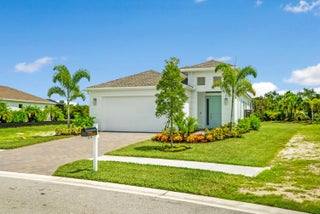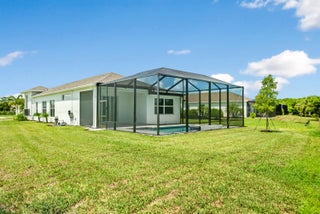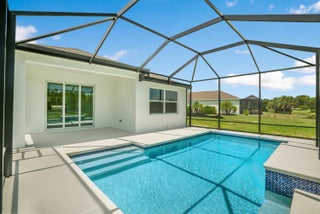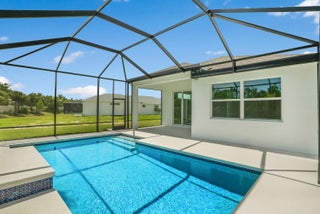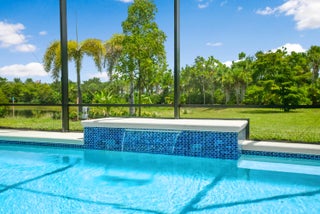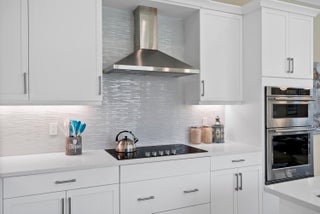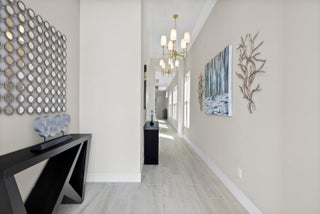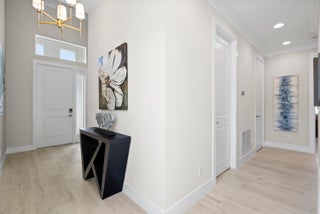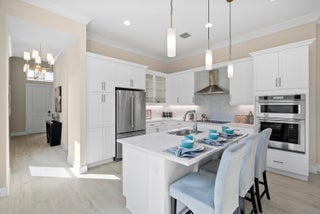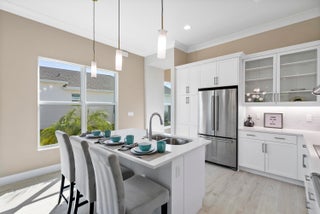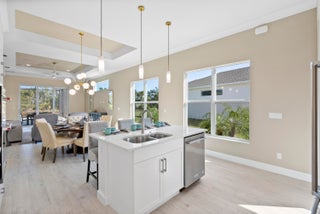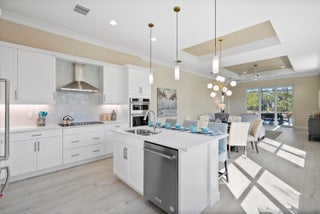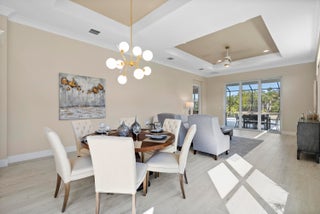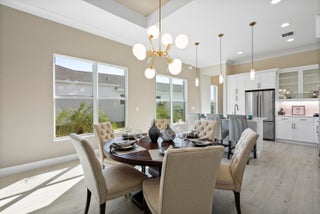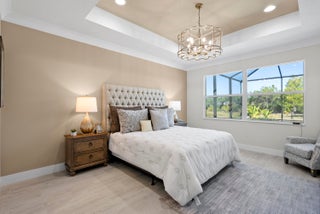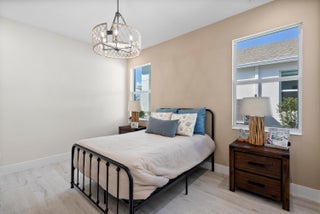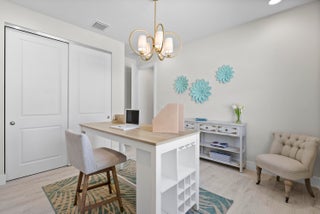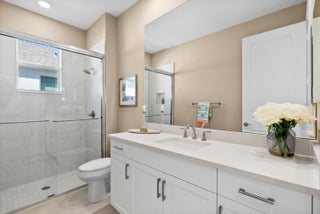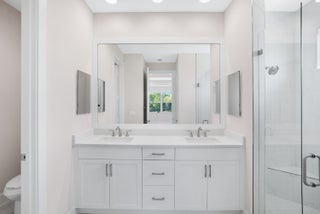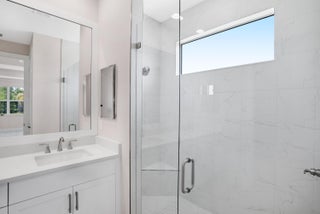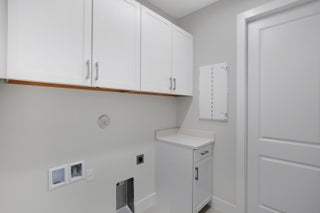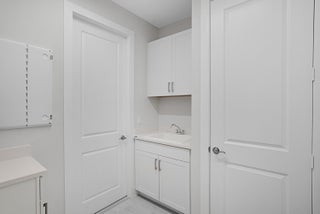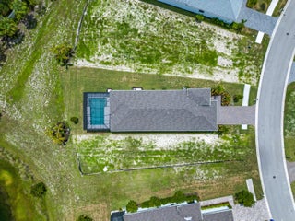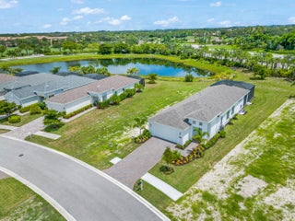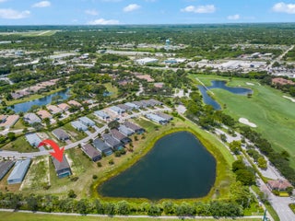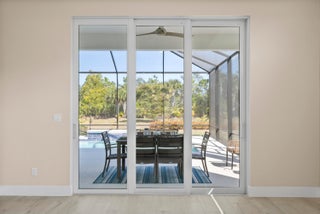- MLS® #: RX-11116892
- 2148 Falls Mnr
- Vero Beach, FL 32967
- $824,900
- 3 Beds, 2 Bath, 1,937 SqFt
- Residential
This is a beautiful Mirador floor plan. The kitchen has been upgraded with premium stainless steel Kitchen Aid appliances, elegant white cabinets featuring soft-close doors and drawers, and luxurious quartz countertops. The entire home is adorned with porcelain plank tile floors and crown molding and in the main living areas. Beautiful lighting fixtures, Solid core doors and impact-resistant windows and doors are installed throughout the home.The Master Suite located at the rear is complete with a tray ceiling and large windows to allow plenty of natural lighting. The screened-in pool and lanai are perfect for those who want to enjoy the Florida lifestyle.
View Virtual TourEssential Information
- MLS® #RX-11116892
- Price$824,900
- Bedrooms3
- Bathrooms2.00
- Full Baths2
- Square Footage1,937
- Year Built2024
- TypeResidential
- Sub-TypeSingle Family Detached
- StatusPrice Change
Community Information
- Address2148 Falls Mnr
- Area6331 - County Central (IR)
- CityVero Beach
- CountyIndian River
- StateFL
- Zip Code32967
Subdivision
THE FALLS III AT GRAND HARBOR PLAT 32
Amenities
- # of Garages2
- ViewPool, Pond
- WaterfrontNone
- Has PoolYes
- PoolInground, Screened, Gunite
Amenities
Bike - Jog, Pickleball, Pool, Street Lights, Tennis, Internet Included
Utilities
Cable, 3-Phase Electric, Public Sewer, Public Water
Parking
2+ Spaces, Driveway, Garage - Attached
Interior
- HeatingCentral, Electric
- CoolingCentral, Electric
- # of Stories1
- Stories1.00
Interior Features
Entry Lvl Lvng Area, Cook Island, Laundry Tub, Pantry, Split Bedroom, Volume Ceiling, Walk-in Closet, Pull Down Stairs
Appliances
Dishwasher, Microwave, Refrigerator, Wall Oven, Washer/Dryer Hookup, Cooktop
Exterior
- WindowsImpact Glass
- RoofComp Shingle
- ConstructionBlock, Frame/Stucco
Exterior Features
Auto Sprinkler, Covered Patio, Screened Patio
Lot Description
< 1/4 Acre, Paved Road, Sidewalks
Additional Information
- Date ListedAugust 19th, 2025
- Days on Website176
- ZoningRM-6
- HOA Fees601
- HOA Fees Freq.Monthly
- Office: The Gho Homes Agency Llc
Property Location
2148 Falls Mnr on www.jupiterabacoahomes.us
Offered at the current list price of $824,900, this home for sale at 2148 Falls Mnr features 3 bedrooms and 2 bathrooms. This real estate listing is located in THE FALLS III AT GRAND HARBOR PLAT 32 of Vero Beach, FL 32967 and is approximately 1,937 square feet. 2148 Falls Mnr is listed under the MLS ID of RX-11116892 and has been available through www.jupiterabacoahomes.us for the Vero Beach real estate market for 176 days.Similar Listings to 2148 Falls Mnr
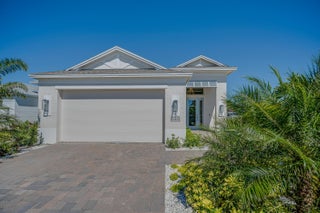
- MLS® #: RX-11108376
- 2144 Falls Mnr
- Vero Beach, FL 32967
- $767,881
- 3 Bed, 2 Bath, 1,893 SqFt
- Residential
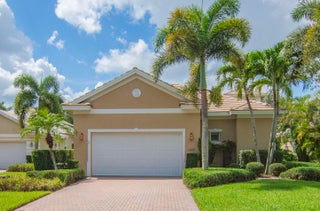
- MLS® #: RX-11119500
- 1225 Riverwind Cir
- Vero Beach, FL 32967
- $775,000
- 3 Bed, 4 Bath, 2,822 SqFt
- Residential
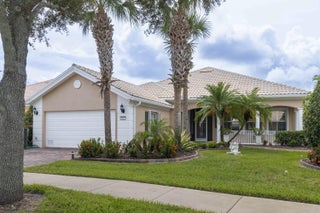
- MLS® #: RX-11129573
- 5425 Barbados Sq
- Vero Beach, FL 32967
- $779,000
- 4 Bed, 3 Bath, 2,467 SqFt
- Residential
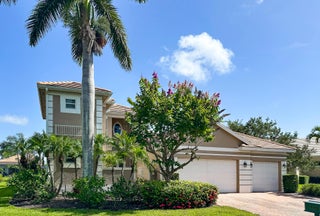
- MLS® #: RX-11140490
- 1188 River Wind Cir
- Vero Beach, FL 32967
- $789,000
- 4 Bed, 4 Bath, 3,409 SqFt
- Residential
 All listings featuring the BMLS logo are provided by Beaches MLS Inc. Copyright 2026 Beaches MLS. This information is not verified for authenticity or accuracy and is not guaranteed.
All listings featuring the BMLS logo are provided by Beaches MLS Inc. Copyright 2026 Beaches MLS. This information is not verified for authenticity or accuracy and is not guaranteed.
© 2026 Beaches Multiple Listing Service, Inc. All rights reserved.
Listing information last updated on February 11th, 2026 at 10:46am CST.

