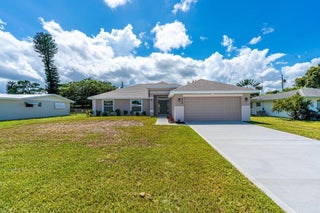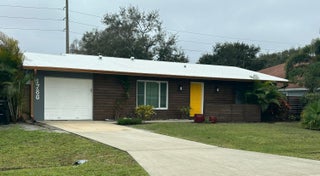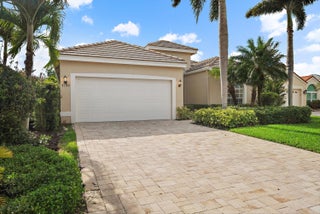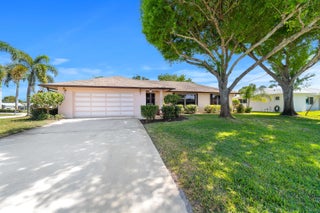- MLS® #: RX-11116249
- 1738 Se Blackwell Dr N
- Port Saint Lucie, FL 34952
- $394,600
- 3 Beds, 2 Bath, 1,463 SqFt
- Residential
Meet this rare opportunity for a Non-HOA CBS home situated on a wide freshwater canal near the areas best beaches. At the heart of this LGI home, the kitchen shines with granite countertops, stylish 36'' upper-wood cabinets, and an open layout for easy living & entertaining. Two secondary bedrooms and a full bathroom provide ample space for family or guests, while the private master retreat offers a luxurious escape with a large walk-in closet and a spacious, well-appointed en-suite bathroom. Location is key! Take a short walk or grab your bike for a ride just around the corner along Green River Pkwy and see wild life & more - or grab your fishing rod and go for a big bass or other fish in the canal just in your back yard! Only a 12 min ride to the best local beaches and restaurants!
View Virtual TourEssential Information
- MLS® #RX-11116249
- Price$394,600
- Bedrooms3
- Bathrooms2.00
- Full Baths2
- Square Footage1,463
- Year Built2022
- TypeResidential
- Sub-TypeSingle Family Detached
- Style< 4 Floors
- StatusActive Under Contract
Community Information
- Address1738 Se Blackwell Dr N
- Area7190
- SubdivisionPort St Lucie Sec 40
- CityPort Saint Lucie
- CountySt. Lucie
- StateFL
- Zip Code34952
Amenities
- AmenitiesNone
- UtilitiesPublic Sewer, Public Water
- # of Garages2
- ViewCanal
- Is WaterfrontYes
- WaterfrontCanal Width 1 - 80
Parking
2+ Spaces, Driveway, Garage - Attached, RV/Boat
Interior
- HeatingCentral
- CoolingCeiling Fan, Central
- # of Stories1
- Stories1.00
Interior Features
Cook Island, Pantry, Split Bedroom, Walk-in Closet
Appliances
Dishwasher, Range - Electric, Refrigerator, Water Heater - Elec
Exterior
- Exterior FeaturesRoom for Pool, Shutters
- RoofComp Shingle
- ConstructionBlock, CBS, Concrete
Lot Description
< 1/4 Acre, East of US-1, Paved Road
Additional Information
- Date ListedAugust 16th, 2025
- Days on Website69
- ZoningRS-2 PSL
- Office: Keller Williams Realty Of Psl
Property Location
1738 Se Blackwell Dr N on www.jupiterabacoahomes.us
Offered at the current list price of $394,600, this home for sale at 1738 Se Blackwell Dr N features 3 bedrooms and 2 bathrooms. This real estate listing is located in Port St Lucie Sec 40 of Port Saint Lucie, FL 34952 and is approximately 1,463 square feet. 1738 Se Blackwell Dr N is listed under the MLS ID of RX-11116249 and has been available through www.jupiterabacoahomes.us for the Port Saint Lucie real estate market for 69 days.Similar Listings to 1738 Se Blackwell Dr N

- MLS® #: RX-11040033
- 206 Riomar Dr
- Port Saint Lucie, FL 34952
- $427,260
- 4 Bed, 2 Bath, 1,755 SqFt
- Residential

- MLS® #: RX-11051402
- 1786 Se Minorca Av
- Port Saint Lucie, FL 34952
- $355,955
- 3 Bed, 2 Bath, 1,267 SqFt
- Residential

- MLS® #: RX-11066501
- 3190 Se Carrick Green Ct
- Port Saint Lucie, FL 34952
- $365,000
- 3 Bed, 2 Bath, 1,788 SqFt
- Residential

- MLS® #: RX-11070961
- 2201 Se Sidonia St
- Port Saint Lucie, FL 34952
- $360,000
- 2 Bed, 2 Bath, 1,533 SqFt
- Residential
 All listings featuring the BMLS logo are provided by Beaches MLS Inc. Copyright 2025 Beaches MLS. This information is not verified for authenticity or accuracy and is not guaranteed.
All listings featuring the BMLS logo are provided by Beaches MLS Inc. Copyright 2025 Beaches MLS. This information is not verified for authenticity or accuracy and is not guaranteed.
© 2025 Beaches Multiple Listing Service, Inc. All rights reserved.
Listing information last updated on October 24th, 2025 at 4:44am CDT.




























































































