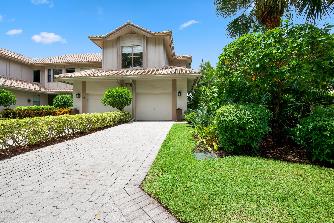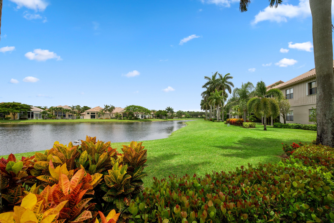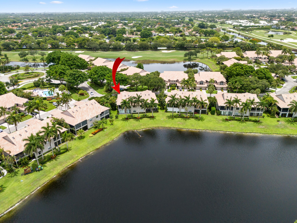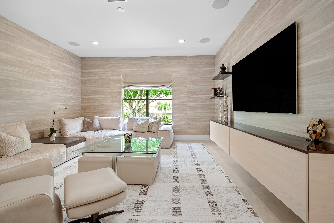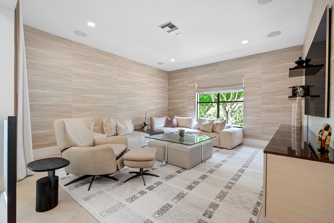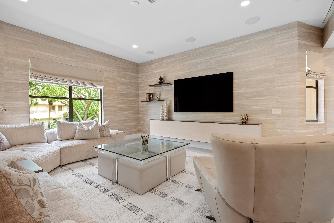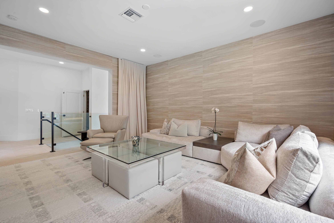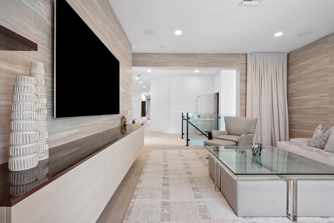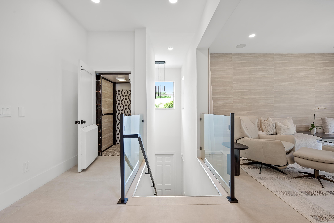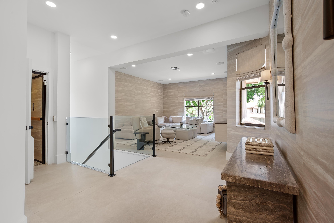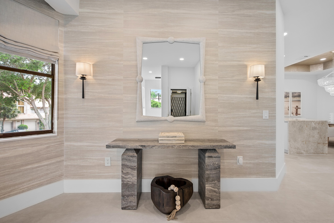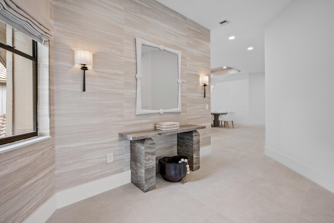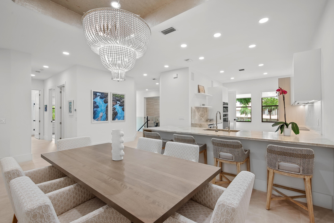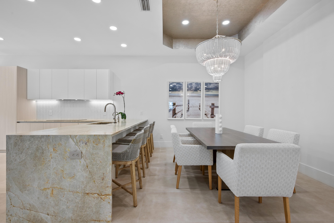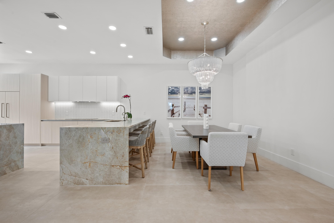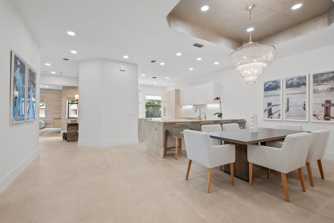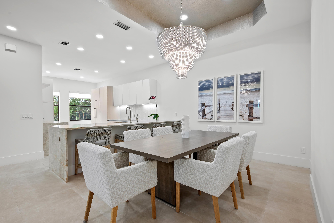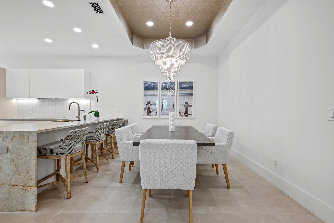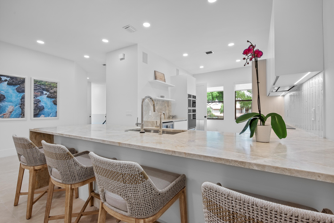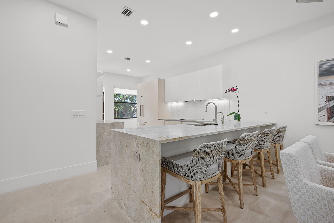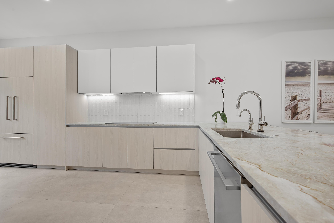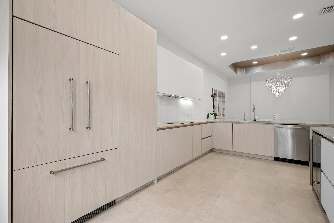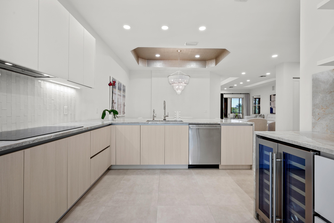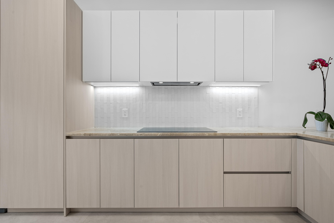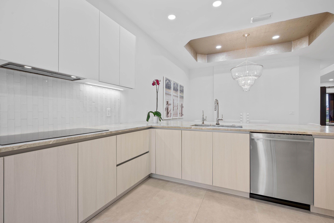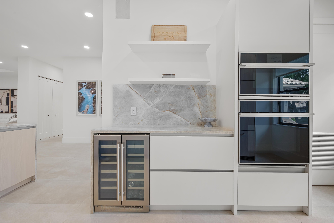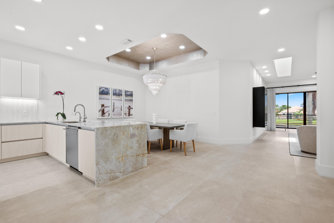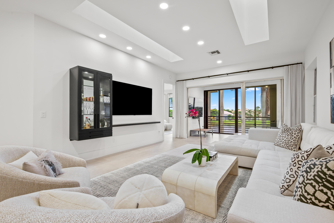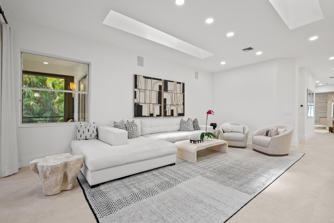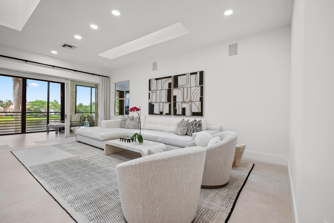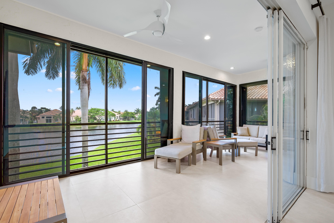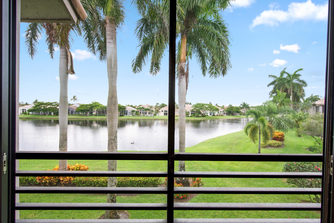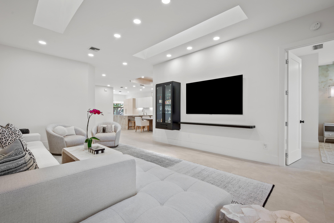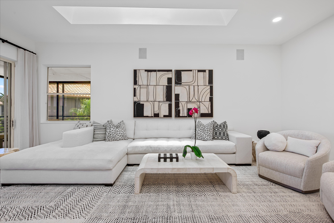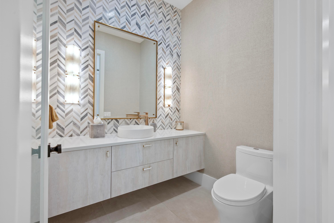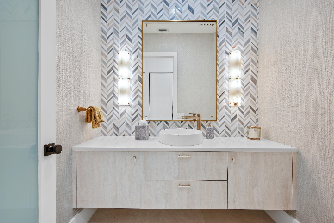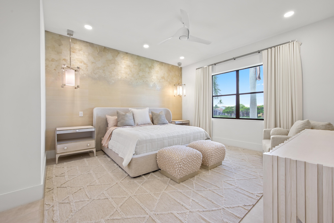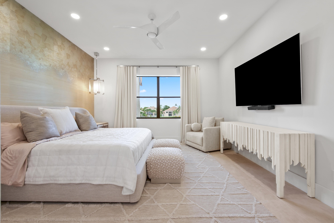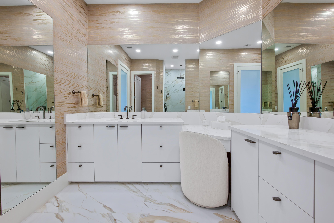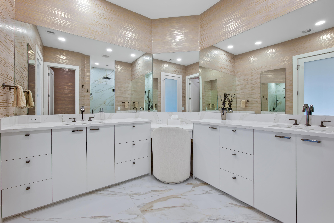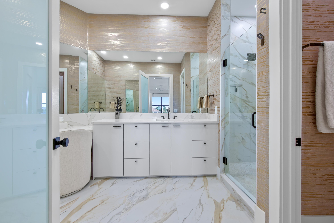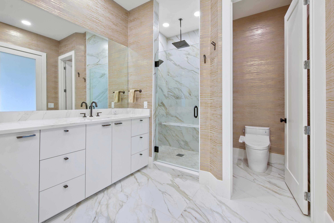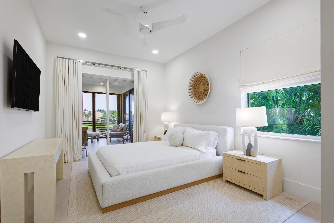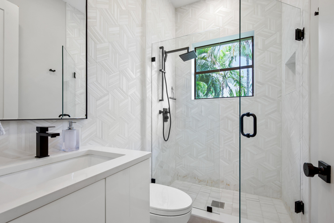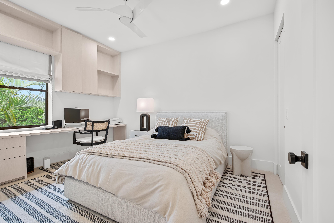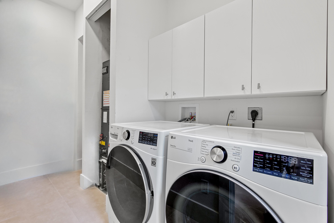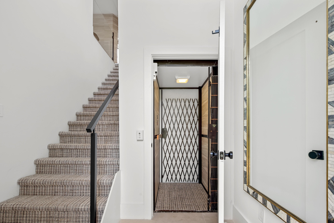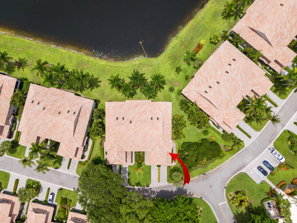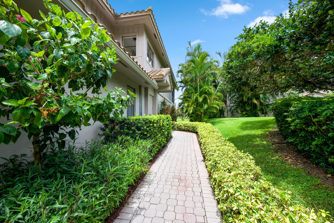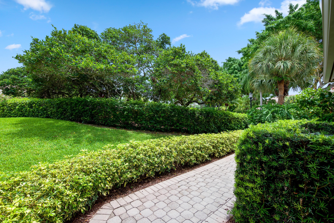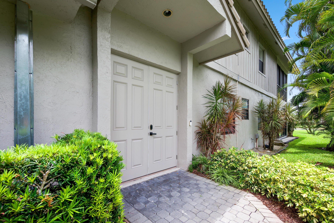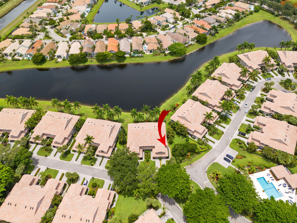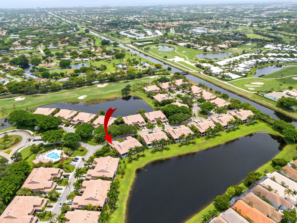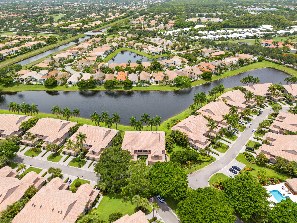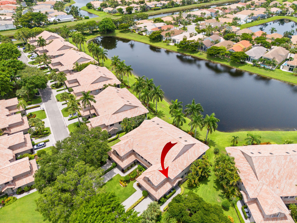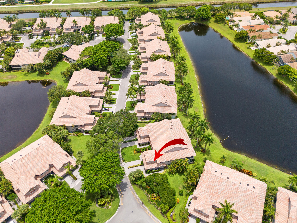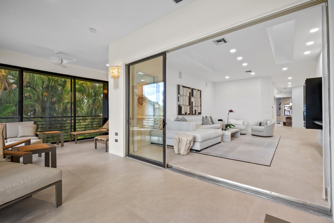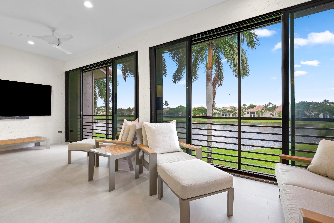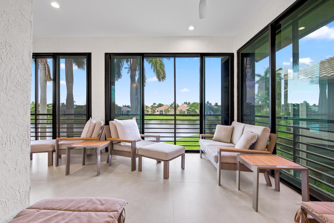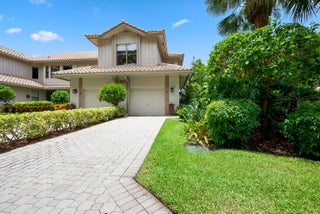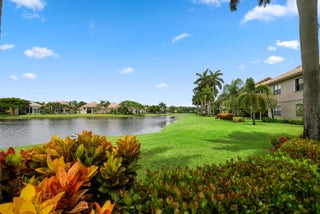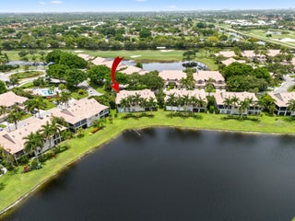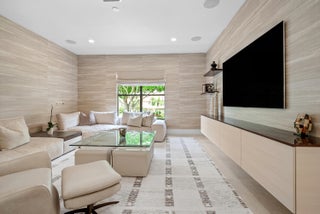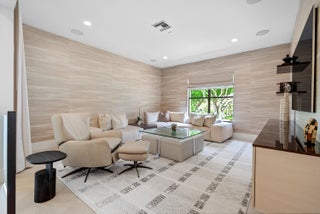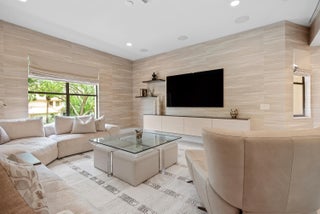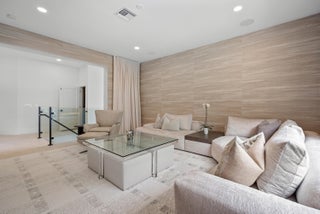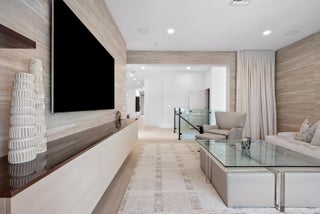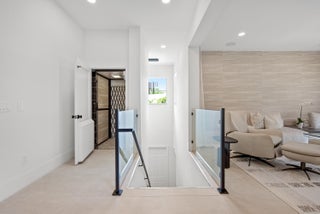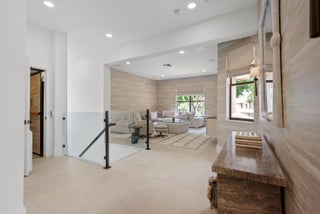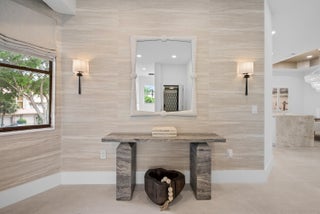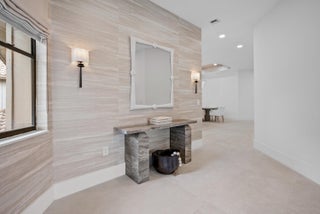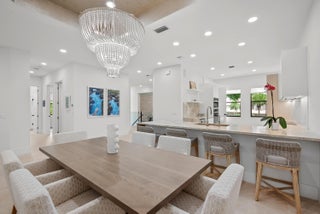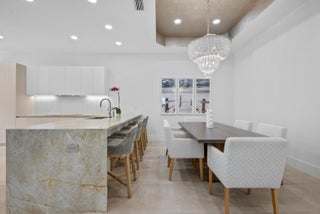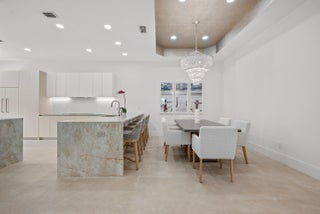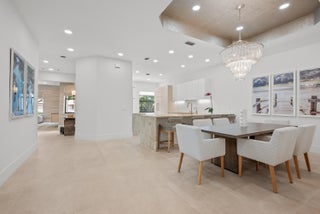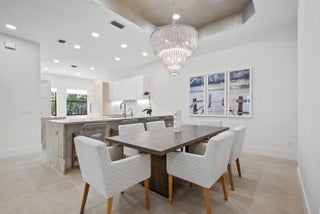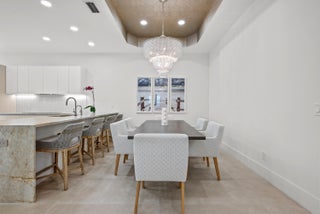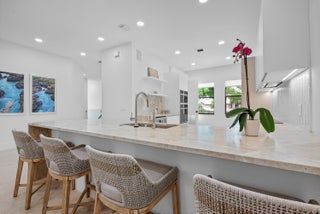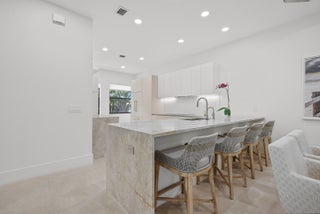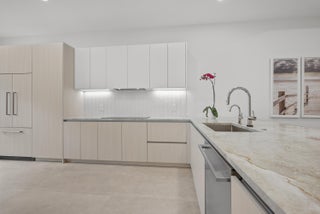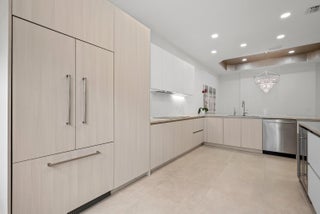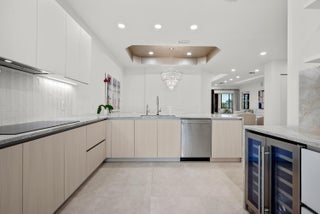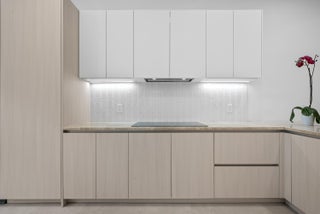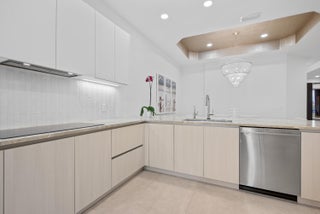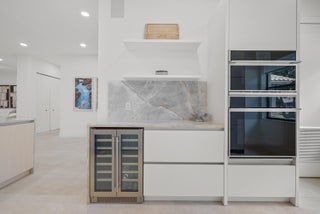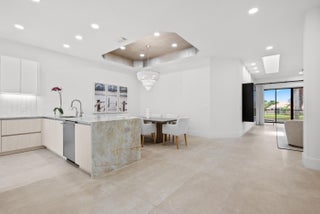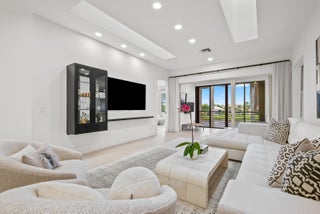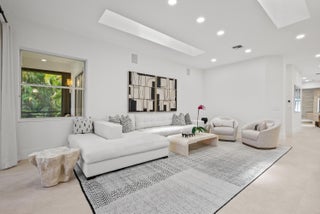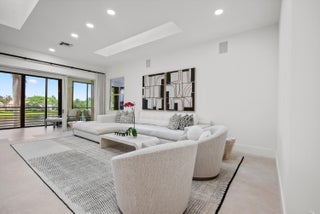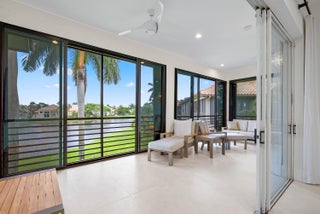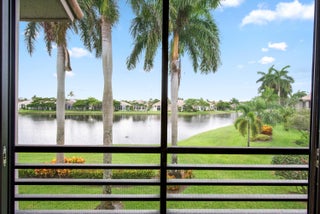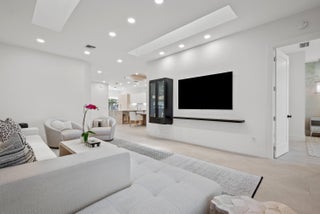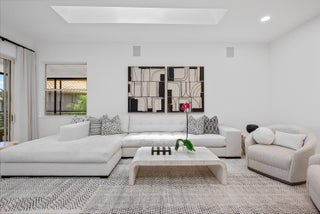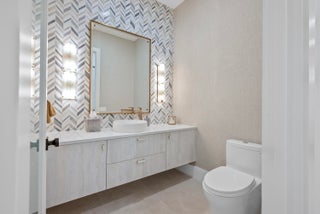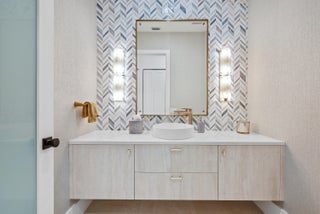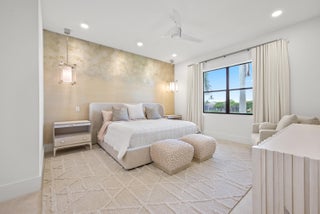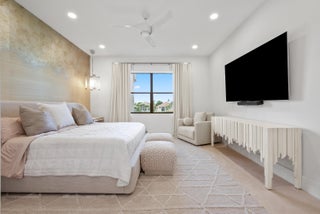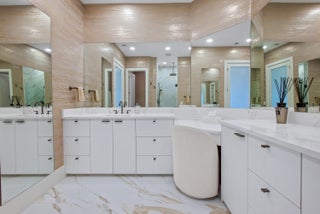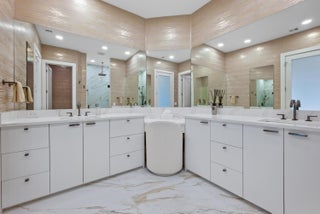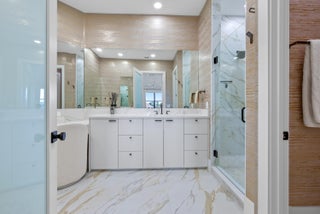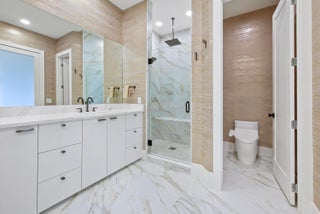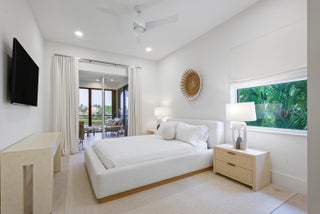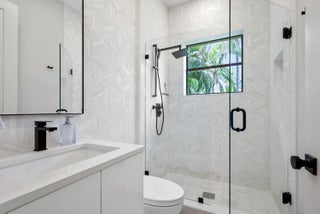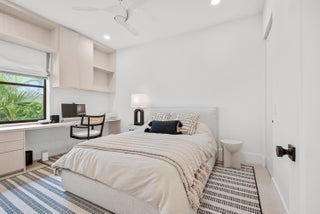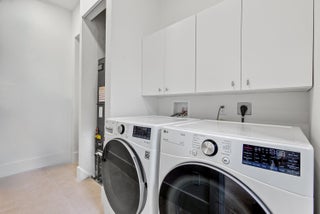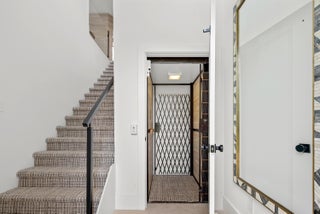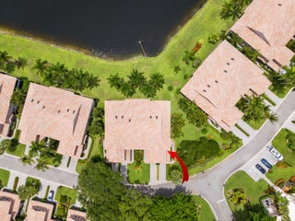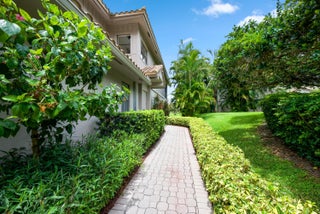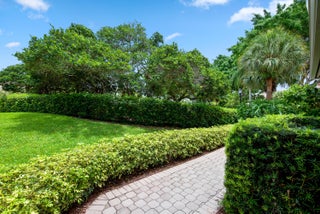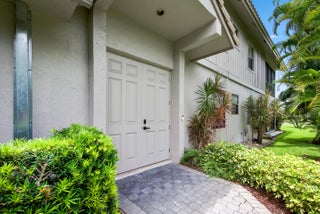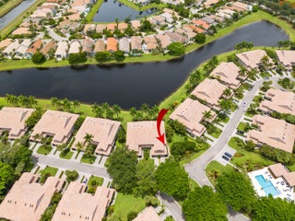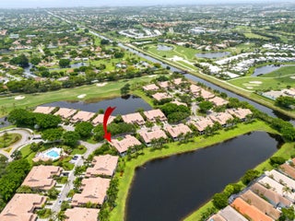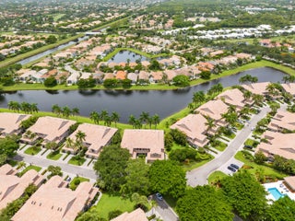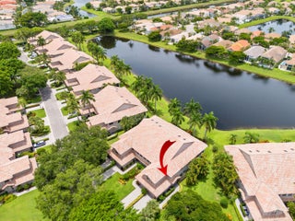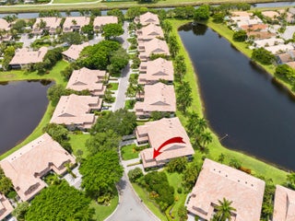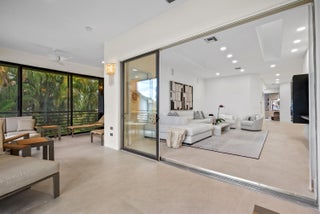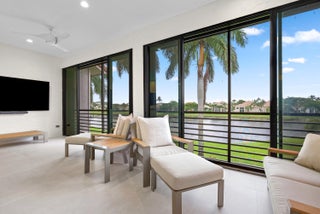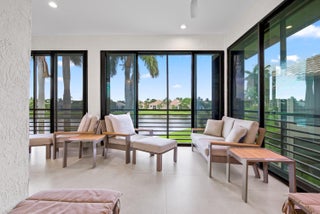- MLS® #: RX-11105540
- 16873 Isle Of Palms Dr #c
- Delray Beach, FL 33484
- $1,195,000
- 3 Beds, 3 Bath, 2,612 SqFt
- Residential
Modern refinement meets elegance in this exceptionally renovated condo. Entering the stunning residence, you're welcomed by a choice of ascending the staircase or riding your private elevator to the main living space. This beautifully reimagined home offers a flowing open-concept design that frames picturesque lake views at every turn. Thoughtfully curated with high-end finishes, designer wall treatments, and elevated fixtures, the interiors provide a sophisticated yet comfortable space for both relaxed living and upscale entertaining. A calming neutral palette enhances the sense of cohesion and serenity throughout. The chef's kitchen is a true standout, featuring quartz countertops, premium appliances including an induction cooktop, and a built-in wine and beverage cooler. Peninsula seating connects seamlessly to the dining room, making the space ideal for hosting. Skylights bathe the expansive living room with light as it opens onto a generous wraparound balcony, an ideal spot to take in the tranquil views of the water and sunsets. An oversized den acts as a secondary living space or office. The primary suite impresses with the same gorgeous views, dual customized walk-in closets, and a spa-like primary bathroom. Two additional bedrooms share a stylish bathroom, with access to a powder bathroom down the hall. Further enhancements include a Generac whole-house generator, stylish custom window treatments, a newer HVAC system, and a new water heater. Positioned with a private entrance and just across from the Cypress Isle community pool, this home effortlessly blends luxury, convenience, and serenity. Residents also have access to The Polo Club's world-class amenities, including two championship 18-hole golf courses, a premier tennis and pickleball program, resort-style aquatics, a cutting-edge fitness center and spa, multiple dining venues, and a vibrant social calendar for all ages.
View Virtual TourEssential Information
- MLS® #RX-11105540
- Price$1,195,000
- Bedrooms3
- Bathrooms3.00
- Full Baths2
- Half Baths1
- Square Footage2,612
- Year Built1994
- TypeResidential
- Sub-TypeCondo or Coop
- StatusNew
Community Information
- Address16873 Isle Of Palms Dr #c
- Area4650
- SubdivisionCYPRESS ISLE / POLO CLUB
- CityDelray Beach
- CountyPalm Beach
- StateFL
- Zip Code33484
Amenities
- Parking2+ Spaces, Garage - Attached
- # of Garages1
- ViewLake
- Is WaterfrontYes
- WaterfrontLake
Amenities
Basketball, Cafe/Restaurant, Clubhouse, Elevator, Exercise Room, Game Room, Golf Course, Manager on Site, Pickleball, Playground, Pool, Putting Green, Sauna, Sidewalks, Spa-Hot Tub, Tennis, Cabana
Utilities
Cable, 3-Phase Electric, Public Sewer, Public Water, Underground
Interior
- HeatingCentral, Electric
- CoolingCentral, Electric
- # of Stories2
- Stories2.00
Interior Features
Built-in Shelves, Closet Cabinets, Custom Mirror, Elevator, Foyer, Sky Light(s), Split Bedroom, Upstairs Living Area, Volume Ceiling, Walk-in Closet
Appliances
Auto Garage Open, Central Vacuum, Cooktop, Dishwasher, Disposal, Dryer, Freezer, Ice Maker, Microwave, Refrigerator, Smoke Detector, Wall Oven, Washer, Water Heater - Elec
Exterior
- WindowsBlinds, Drapes
- RoofConcrete Tile, S-Tile
- ConstructionCBS, Frame
Exterior Features
Auto Sprinkler, Screened Balcony, Shutters, Wrap-Around Balcony
School Information
- MiddleOmni Middle School
High
Spanish River Community High School
Additional Information
- Date ListedJuly 7th, 2025
- Days on Website6
- ZoningRTS
- HOA Fees1000
- HOA Fees Freq.Monthly
- Office: Engel & Volkers Boca Raton
Property Location
16873 Isle Of Palms Dr #c on www.jupiterabacoahomes.us
Offered at the current list price of $1,195,000, this home for sale at 16873 Isle Of Palms Dr #c features 3 bedrooms and 3 bathrooms. This real estate listing is located in CYPRESS ISLE / POLO CLUB of Delray Beach, FL 33484 and is approximately 2,612 square feet. 16873 Isle Of Palms Dr #c is listed under the MLS ID of RX-11105540 and has been available through www.jupiterabacoahomes.us for the Delray Beach real estate market for 6 days.Similar Listings to 16873 Isle Of Palms Dr #c

- MLS® #: RX-11018719
- 103 Se 4th Av #203
- Delray Beach, FL 33483
- $1,050,000
- 3 Bed, 3 Bath, 2,000 SqFt
- Residential

- MLS® #: RX-11021590
- 320 S Ocean Blvd #l-c
- Delray Beach, FL 33483
- $1,050,000
- 2 Bed, 2 Bath, 1,182 SqFt
- Residential
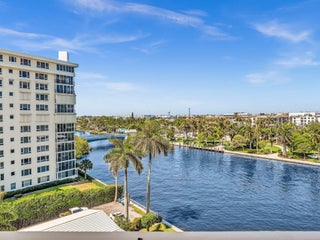
- MLS® #: RX-11032861
- 1000 Lowry St #7f
- Delray Beach, FL 33483
- $1,095,000
- 2 Bed, 2 Bath, 1,434 SqFt
- Residential
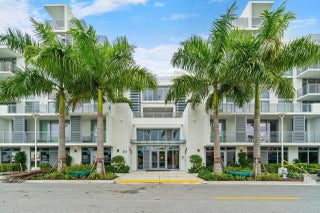
- MLS® #: RX-11052573
- 111 Se 1st Av #404
- Delray Beach, FL 33444
- $1,050,000
- 2 Bed, 2 Bath, 1,118 SqFt
- Residential
 All listings featuring the BMLS logo are provided by Beaches MLS Inc. Copyright 2025 Beaches MLS. This information is not verified for authenticity or accuracy and is not guaranteed.
All listings featuring the BMLS logo are provided by Beaches MLS Inc. Copyright 2025 Beaches MLS. This information is not verified for authenticity or accuracy and is not guaranteed.
© 2025 Beaches Multiple Listing Service, Inc. All rights reserved.
Listing information last updated on July 13th, 2025 at 5:00am CDT.

