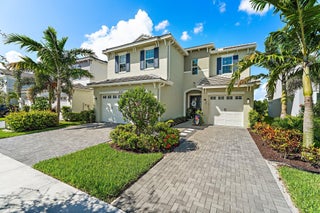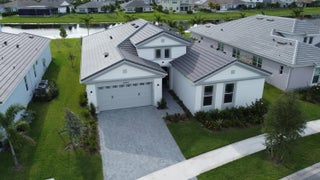- MLS® #: RX-11103041
- 4631 Canopy Grove Dr
- Westlake, FL 33470
- $875,000
- 4 Beds, 4 Bath, 2,982 SqFt
- Residential
Welcome to this stunning 2-story Poinciana model in the sought-after Groves community, boasting 2,982 sq ft of luxurious living with 4 bedrooms, 3.5 bathrooms, and a versatile loft. This home is a masterpiece of modern design, featuring an electric-heated saltwater pool, full impact windows with tint for energy efficiency, and a 3-car garage with epoxy flooring.Step through elegant double doors into a grand foyer with light gray walls and ceramic light tile flooring throughout the main level. Zebra blinds throughout the home offer a sleek, modern aesthetic with flexible light control. The gourmet kitchen dazzles with white shaker cabinets extended to the end of the wall with shelves perfect for a bar or coffee bar, white quartz countertops, and a gray island with a 3" quartz top and stainless farmhouse sink. Stainless steel appliances include a double wall oven and stovetop, complemented by a white tile backsplash and chrome hardware. Enjoy casual meals in the breakfast nook or host in the adjacent formal dining room. The family room features a custom-built entertainment wall, and a bright living room opens to the backyard via sliders. A convenient powder room completes the main level. Upstairs, luxury vinyl flooring graces the stairs, leading to a spacious loft perfect for a home office or media area. The master suite is a retreat with double-door entry, tray ceiling with fan, and pool views. Its spa-like bathroom offers dual sinks, white shaker cabinets, granite countertops, a frameless glass shower with marble-look tiles, and brushed nickel plumbing, plus expansive walk-in closets. Three additional bedrooms are light-filled and spacious: one with an ensuite bathroom (single sink, white cabinets, granite countertops, bathtub), and two sharing a bathroom with double sinks, white shaker cabinets, and granite countertops. The upstairs laundry room includes dark brown cabinets and Whirlpool washer/dryer. Outside, enjoy a covered lanai with an extended patio roof, three ceiling fans, and a sandblasted marble pool deck surrounding the sparkling pool. The spacious backyard offers ample grass, a cozy fireplace, and beautiful lighting. Impeccable landscaping with sandblasted marble flooring enhances curb appeal. This meticulously upgraded home combines luxury and practicality in a vibrant community. Schedule your tour today!
View Virtual TourEssential Information
- MLS® #RX-11103041
- Price$875,000
- Bedrooms4
- Bathrooms4.00
- Full Baths3
- Half Baths1
- Square Footage2,982
- Year Built2021
- TypeResidential
- Sub-TypeSingle Family Detached
- Style< 4 Floors
- StatusActive
Community Information
- Address4631 Canopy Grove Dr
- Area5540
- SubdivisionGROVES OF WESTLAKE
- CityWestlake
- CountyPalm Beach
- StateFL
- Zip Code33470
Amenities
- # of Garages3
- ViewPool
- WaterfrontNone
- Has PoolYes
- PoolHeated, Inground, Salt Water
Amenities
Basketball, Bike - Jog, Bocce Ball, Cafe/Restaurant, Dog Park, Fitness Trail, Manager on Site, Picnic Area, Playground, Pool, Sidewalks, Street Lights
Utilities
Cable, 3-Phase Electric, Public Sewer, Public Water
Parking
2+ Spaces, Driveway, Garage - Attached, Vehicle Restrictions
Interior
- HeatingCentral
- CoolingCentral
- # of Stories2
- Stories2.00
Interior Features
Entry Lvl Lvng Area, Foyer, French Door, Cook Island, Split Bedroom, Walk-in Closet
Appliances
Cooktop, Dishwasher, Disposal, Dryer, Fire Alarm, Microwave, Refrigerator, Wall Oven, Washer, Water Heater - Gas
Exterior
- Lot Description< 1/4 Acre, Sidewalks
- WindowsBlinds, Impact Glass, Sliding
- RoofConcrete Tile
- ConstructionCBS, Concrete
Exterior Features
Auto Sprinkler, Custom Lighting, Deck, Fence, Open Patio, Zoned Sprinkler
School Information
- ElementaryGolden Grove Elementary School
- MiddleOsceola Creek Middle School
High
Seminole Ridge Community High School
Additional Information
- Date ListedJune 27th, 2025
- Days on Website53
- ZoningR-1
- HOA Fees116
- HOA Fees Freq.Monthly
- Office: Santana
Property Location
4631 Canopy Grove Dr on www.jupiterabacoahomes.us
Offered at the current list price of $875,000, this home for sale at 4631 Canopy Grove Dr features 4 bedrooms and 4 bathrooms. This real estate listing is located in GROVES OF WESTLAKE of Westlake, FL 33470 and is approximately 2,982 square feet. 4631 Canopy Grove Dr is listed under the MLS ID of RX-11103041 and has been available through www.jupiterabacoahomes.us for the Westlake real estate market for 53 days.Similar Listings to 4631 Canopy Grove Dr

- MLS® #: RX-11098995
- 16239 Orchard Dr
- Westlake, FL 33470
- $899,888
- 4 Bed, 4 Bath, 2,982 SqFt
- Residential

- MLS® #: RX-11115335
- 15957 Orchard Dr
- Westlake, FL 33470
- $874,900
- 3 Bed, 3 Bath, 2,770 SqFt
- Residential

- MLS® #: RX-11071478
- 15270 Wildwood Cir
- Westlake, FL 33470
- $850,000
- 4 Bed, 4 Bath, 3,019 SqFt
- Residential

- MLS® #: RX-11072260
- 15545 Goldfinch Cir
- Westlake, FL 33470
- $869,990
- 5 Bed, 3 Bath, 3,071 SqFt
- Residential
 All listings featuring the BMLS logo are provided by Beaches MLS Inc. Copyright 2025 Beaches MLS. This information is not verified for authenticity or accuracy and is not guaranteed.
All listings featuring the BMLS logo are provided by Beaches MLS Inc. Copyright 2025 Beaches MLS. This information is not verified for authenticity or accuracy and is not guaranteed.
© 2025 Beaches Multiple Listing Service, Inc. All rights reserved.
Listing information last updated on August 19th, 2025 at 3:17pm CDT.
























































































































































































































































































