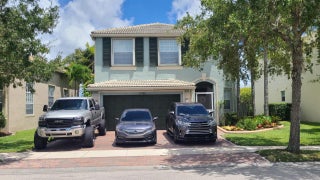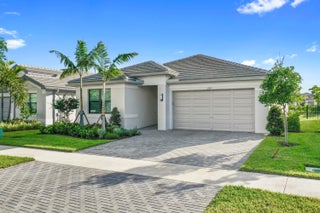- MLS® #: RX-11074845
- 14152 Sw Daphne St
- Port Saint Lucie, FL 34987
- $499,000
- 3 Beds, 2 Bath, 1,904 SqFt
- Residential
The 1,904 sq. ft. Rosewood floorplan packs fantastic design in a layout that will inspire your every activity. The open-concept kitchen, dining and Great Room has a large breakfast bar and lots of natural light via well-placed windows. Bedroom 2 and 3 feature an adjacent full bath, while the owner's suite at the back of the house has a walk-in closet inside its luxurious, private bath.
View Virtual TourEssential Information
- MLS® #RX-11074845
- Price$499,000
- Bedrooms3
- Bathrooms2.00
- Full Baths2
- Square Footage1,904
- Year Built2024
- TypeResidential
- Sub-TypeSingle Family Detached
- StatusActive
Community Information
- Address14152 Sw Daphne St
- Area7800
- SubdivisionSEVILLE PHASE 1
- CityPort Saint Lucie
- CountySt. Lucie
- StateFL
- Zip Code34987
Amenities
- # of Garages2
- WaterfrontNone
Amenities
Clubhouse, Community Room, Dog Park, Exercise Room, Fitness Trail, Playground
Utilities
Cable, 3-Phase Electric, Public Sewer, Water Available
Interior
- Interior FeaturesFoyer, Cook Island, Pantry
- HeatingCentral
- CoolingCentral
- # of Stories1
- Stories1.00
Appliances
Dishwasher, Microwave, Smoke Detector, Fire Alarm
Exterior
- Lot Description< 1/4 Acre
- ConstructionBlock, CBS, Concrete
Additional Information
- Date ListedMarch 25th, 2025
- Days on Website157
- ZoningResidential
- HOA Fees515
- HOA Fees Freq.Monthly
- Office: Mattamy Real Estate Services Inc
Property Location
14152 Sw Daphne St on www.jupiterabacoahomes.us
Offered at the current list price of $499,000, this home for sale at 14152 Sw Daphne St features 3 bedrooms and 2 bathrooms. This real estate listing is located in SEVILLE PHASE 1 of Port Saint Lucie, FL 34987 and is approximately 1,904 square feet. 14152 Sw Daphne St is listed under the MLS ID of RX-11074845 and has been available through www.jupiterabacoahomes.us for the Port Saint Lucie real estate market for 157 days.Similar Listings to 14152 Sw Daphne St

- MLS® #: RX-11010470
- 10781 Sw Sunray St
- Port Saint Lucie, FL 34987
- $449,900
- 3 Bed, 3 Bath, 2,254 SqFt
- Residential

- MLS® #: RX-11027741
- 11786 Sw Bennington Cir
- Port Saint Lucie, FL 34987
- $520,000
- 4 Bed, 3 Bath, 2,772 SqFt
- Residential

- MLS® #: RX-11031288
- 12619 Sw Green Creek Dr
- Port Saint Lucie, FL 34987
- $475,000
- 2 Bed, 2 Bath, 1,752 SqFt
- Residential

- MLS® #: RX-11035468
- 7578 Nw Deysbrook Lane
- Port Saint Lucie, FL 34987
- $460,000
- 4 Bed, 2 Bath, 1,817 SqFt
- Residential
 All listings featuring the BMLS logo are provided by Beaches MLS Inc. Copyright 2025 Beaches MLS. This information is not verified for authenticity or accuracy and is not guaranteed.
All listings featuring the BMLS logo are provided by Beaches MLS Inc. Copyright 2025 Beaches MLS. This information is not verified for authenticity or accuracy and is not guaranteed.
© 2025 Beaches Multiple Listing Service, Inc. All rights reserved.
Listing information last updated on August 29th, 2025 at 5:30am CDT.


































