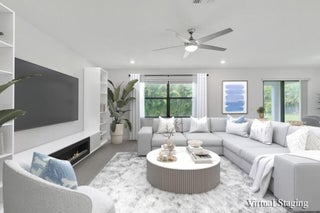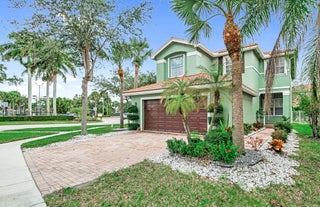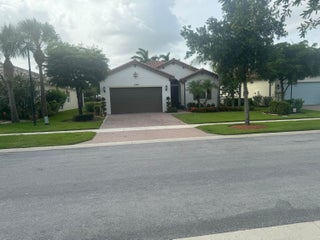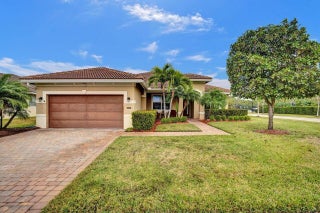- MLS® #: RX-11074471
- 125 Sandpiper Av
- Royal Palm Beach, FL 33411
- $669,000
- 3 Beds, 3 Bath, 2,468 SqFt
- Residential
Custom built home w/a very spacious open floor plan with tranquil peaceful views from lanai & pool area and park, all rooms are large, there are 4 glass sliders leading to lanai/pool area from Family Room, Kitchen and Master Bedroom, approx 2022 whole kitchen was completely remodeled, 2022 hallway bath was completely remodeled, Master Bath was remodeled, Very large Foyer 17.8 x 9.2, Kitchen has quartz counter w/glass backsplash, soft close cabinetry and draws, 6 recessed lights plus 4 pendant lights in kitchen, kitchen also has a snack bar with room for 4 stools, abundance of recessed lighting through out home, Master bedroom has wall to wall closet plus very large walk in closet, Master Bath new dual sink vanity is 15ft long, ample windows throughout for additional light, solar panels . for 2 water heaters, 2x2sqft ceramic tile floor throughout home in all the large rooms, covered lanai 39.7 x 10, inground screened in pool, circular driveway, irrigation runs off well, plus public water
View Virtual TourEssential Information
- MLS® #RX-11074471
- Price$669,000
- Bedrooms3
- Bathrooms3.00
- Full Baths3
- Square Footage2,468
- Year Built1977
- TypeResidential
- Sub-TypeSingle Family Detached
- Style< 4 Floors, Ranch
- StatusPending
Community Information
- Address125 Sandpiper Av
- Area5530
- SubdivisionWILLOWS
- CityRoyal Palm Beach
- CountyPalm Beach
- StateFL
- Zip Code33411
Amenities
- AmenitiesNone
- # of Garages2
- ViewPool
- WaterfrontNone
- Has PoolYes
- PoolInground, Screened
Utilities
3-Phase Electric, Public Sewer, Public Water
Parking
2+ Spaces, Driveway, Garage - Attached, Drive - Circular
Interior
- HeatingCentral
- CoolingCeiling Fan, Central
- # of Stories1
- Stories1.00
Interior Features
Built-in Shelves, Closet Cabinets, Custom Mirror, Entry Lvl Lvng Area, Foyer, Pantry, Walk-in Closet, Pull Down Stairs
Appliances
Dishwasher, Dryer, Microwave, Range - Electric, Refrigerator, Washer, Solar Water Heater
Exterior
- Lot Description< 1/4 Acre, Paved Road
- RoofComp Shingle
- ConstructionCBS
Exterior Features
Covered Patio, Screened Patio, Well Sprinkler, Solar Panels
Additional Information
- Date ListedMarch 24th, 2025
- Days on Website102
- ZoningRS-2(c
- Office: Nexthome Real Estate Executives
Property Location
125 Sandpiper Av on www.jupiterabacoahomes.us
Offered at the current list price of $669,000, this home for sale at 125 Sandpiper Av features 3 bedrooms and 3 bathrooms. This real estate listing is located in WILLOWS of Royal Palm Beach, FL 33411 and is approximately 2,468 square feet. 125 Sandpiper Av is listed under the MLS ID of RX-11074471 and has been available through www.jupiterabacoahomes.us for the Royal Palm Beach real estate market for 102 days.Similar Listings to 125 Sandpiper Av

- MLS® #: RX-11034687
- 3187 Streng Lane
- Royal Palm Beach, FL 33411
- $725,000
- 4 Bed, 3 Bath, 2,596 SqFt
- Residential

- MLS® #: RX-11038738
- 596 Calamint Pt
- Royal Palm Beach, FL 33411
- $609,899
- 5 Bed, 3 Bath, 2,677 SqFt
- Residential

- MLS® #: RX-11050864
- 2849 Bellarosa Cir
- Royal Palm Beach, FL 33411
- $639,000
- 3 Bed, 3 Bath, 2,046 SqFt
- Residential

- MLS® #: RX-11054726
- 9393 Silent Oak Cir
- Royal Palm Beach, FL 33411
- $625,000
- 4 Bed, 2 Bath, 1,999 SqFt
- Residential
 All listings featuring the BMLS logo are provided by Beaches MLS Inc. Copyright 2025 Beaches MLS. This information is not verified for authenticity or accuracy and is not guaranteed.
All listings featuring the BMLS logo are provided by Beaches MLS Inc. Copyright 2025 Beaches MLS. This information is not verified for authenticity or accuracy and is not guaranteed.
© 2025 Beaches Multiple Listing Service, Inc. All rights reserved.
Listing information last updated on July 4th, 2025 at 10:45pm CDT.
























































































