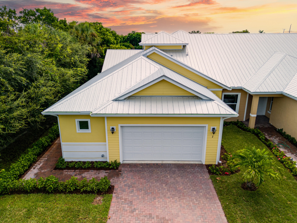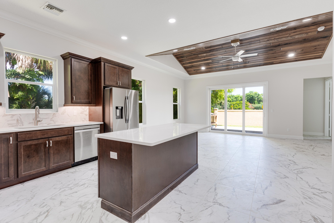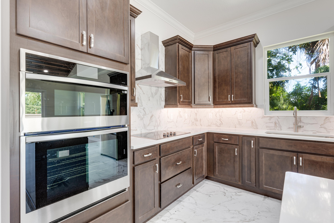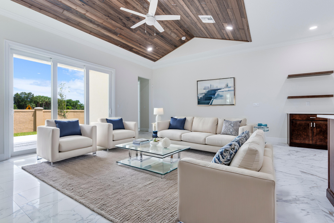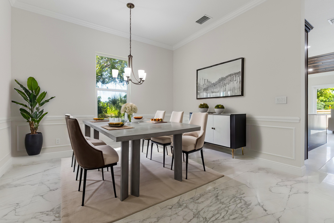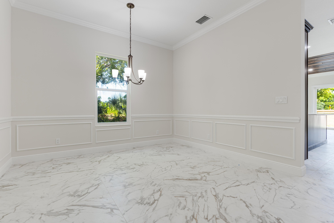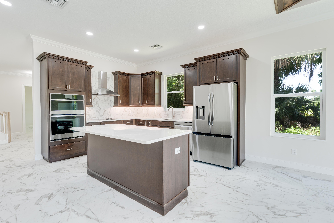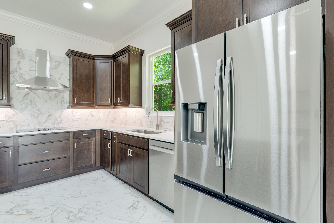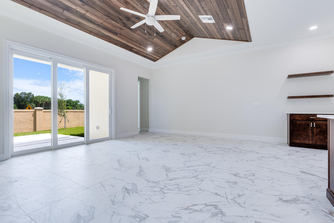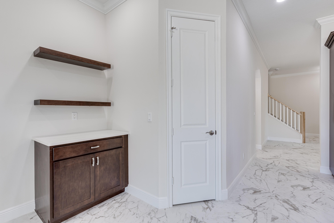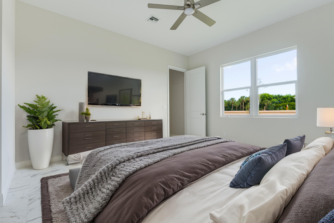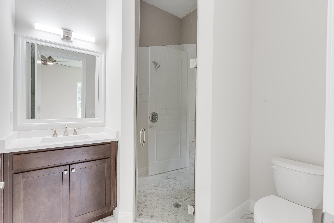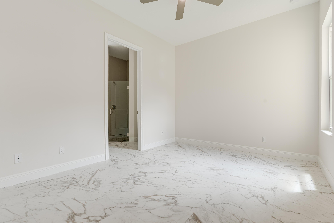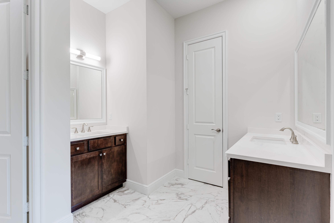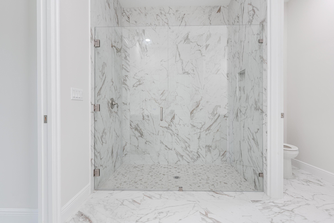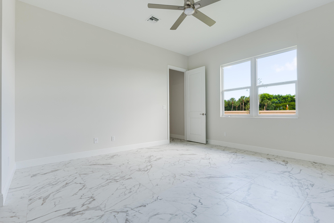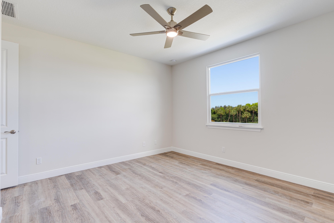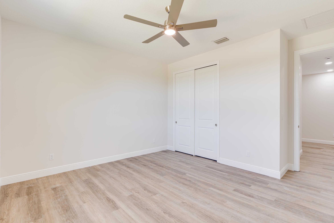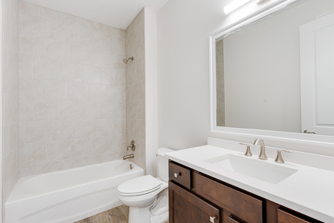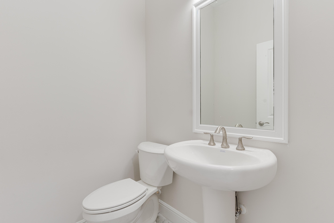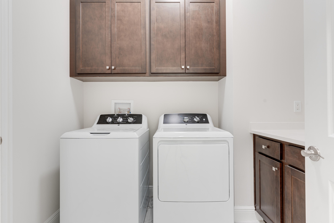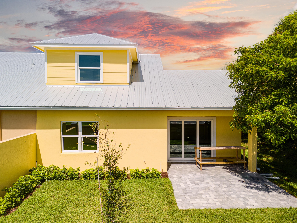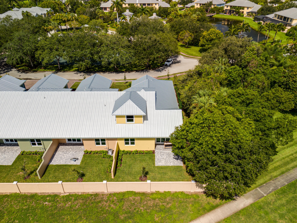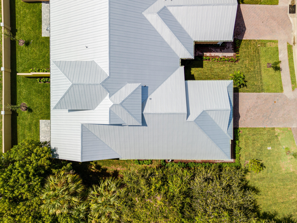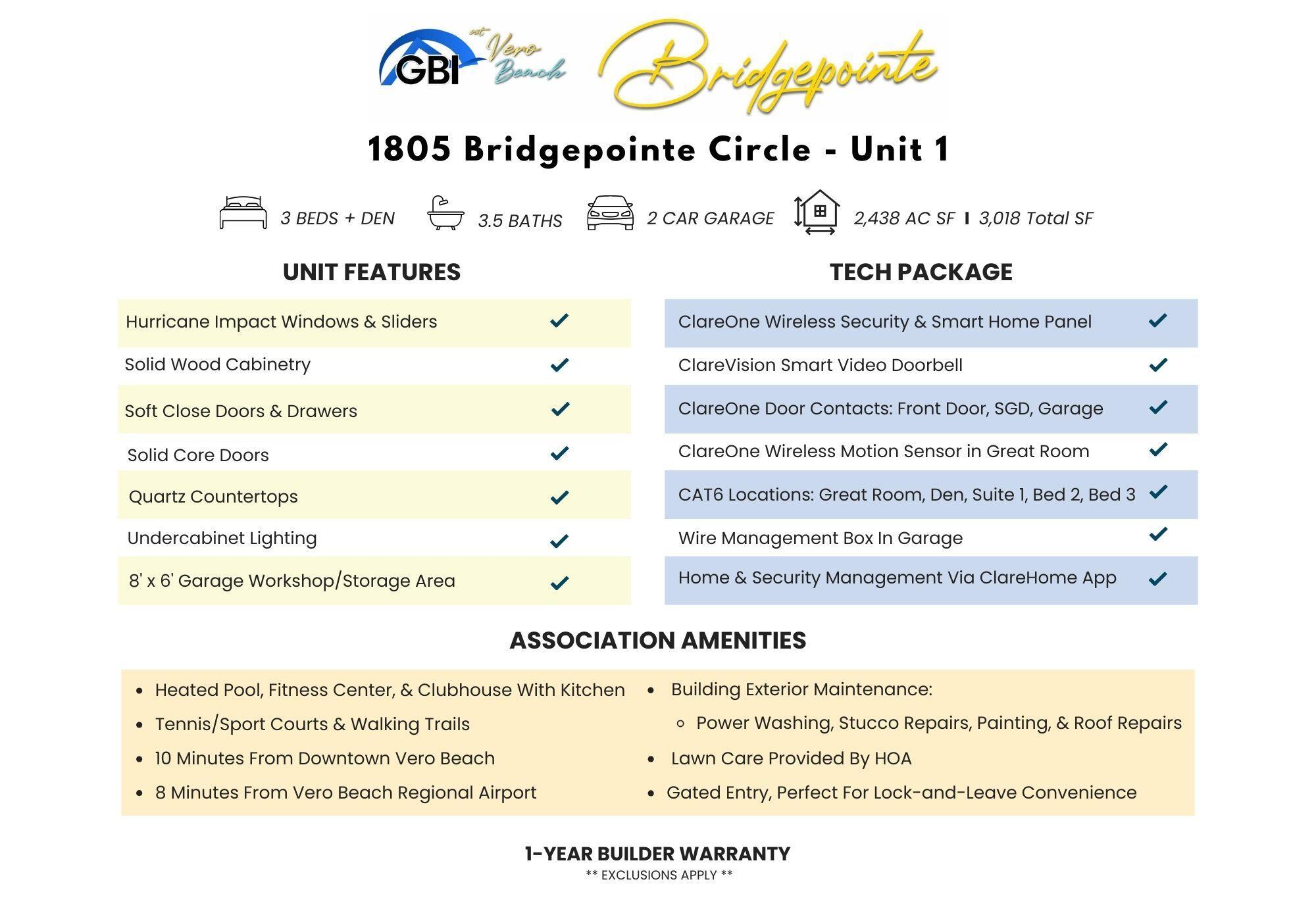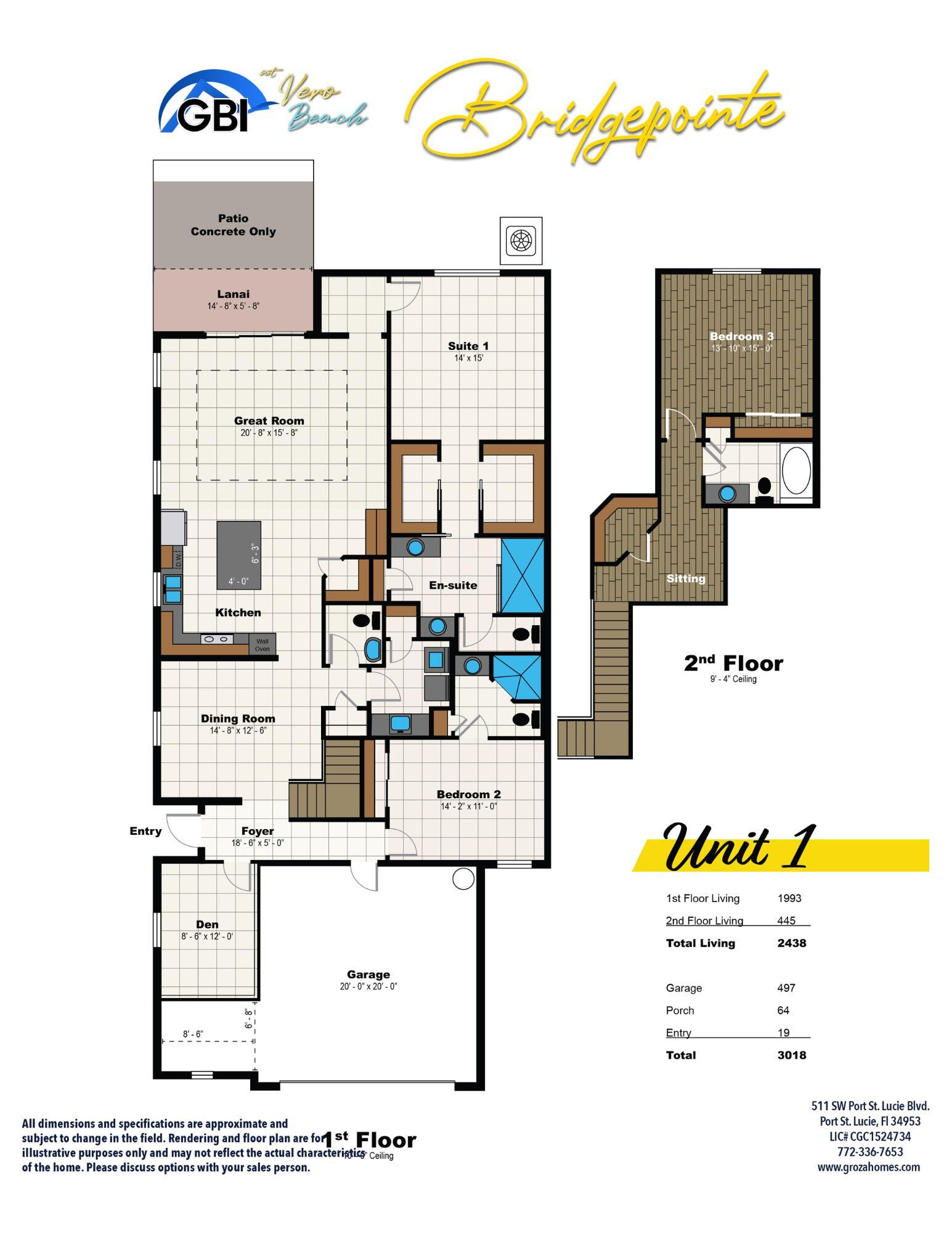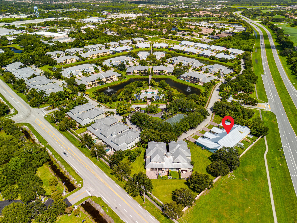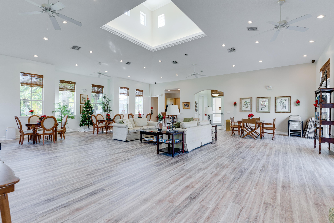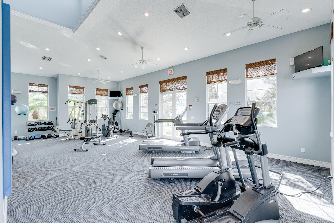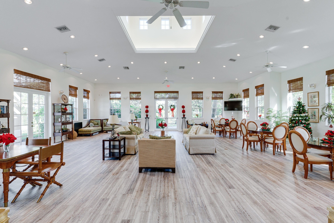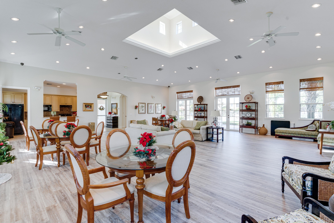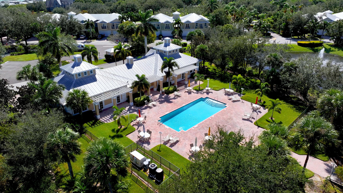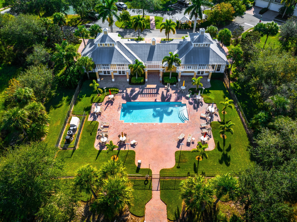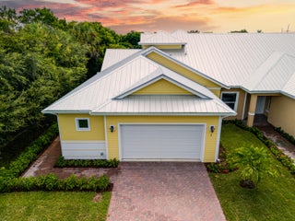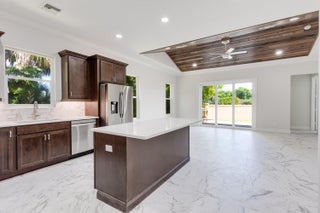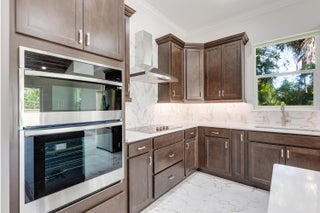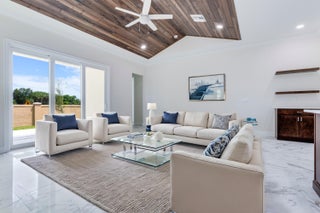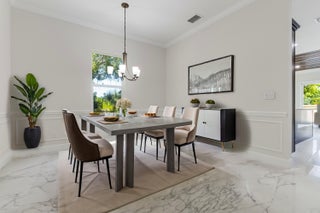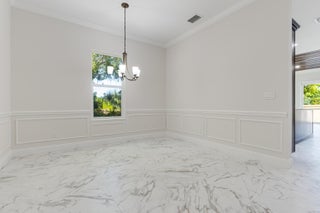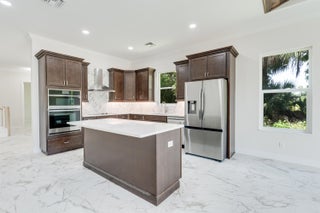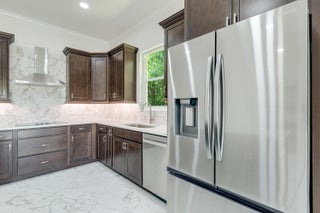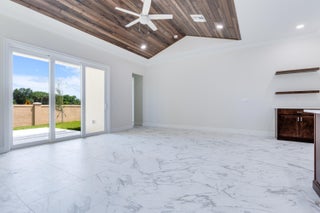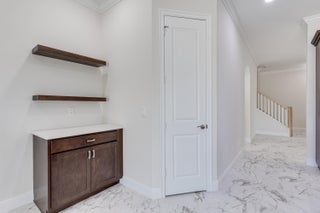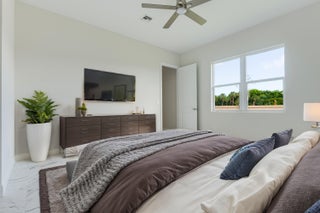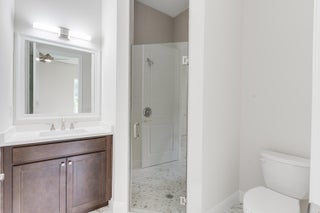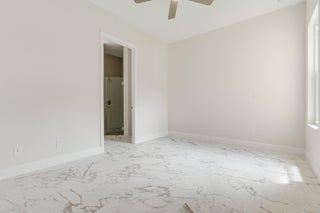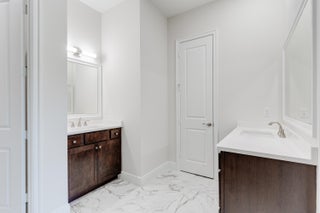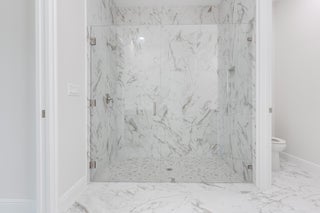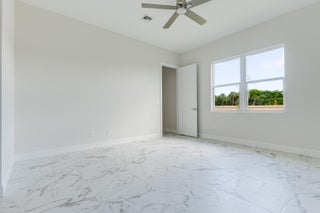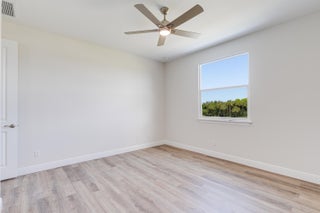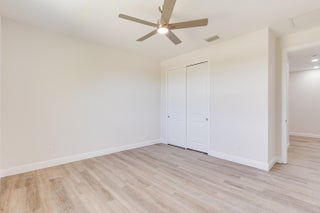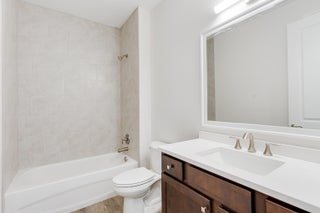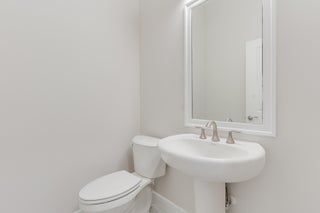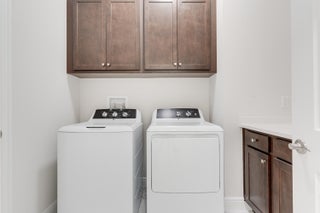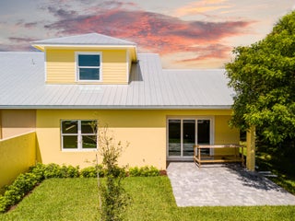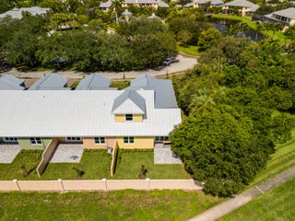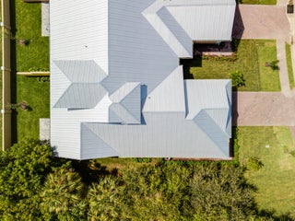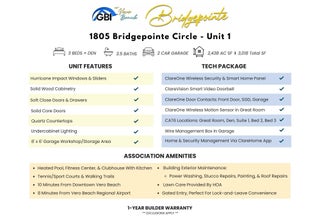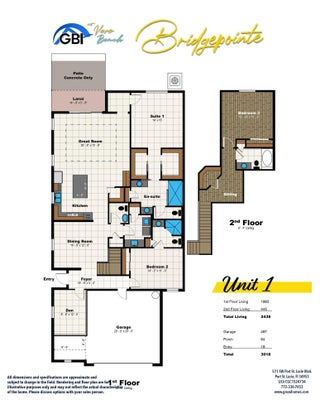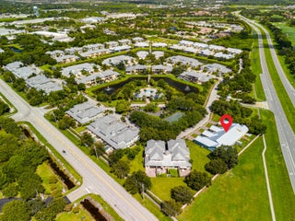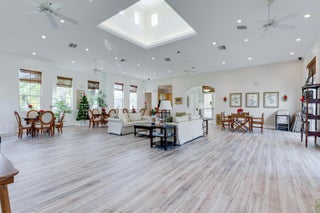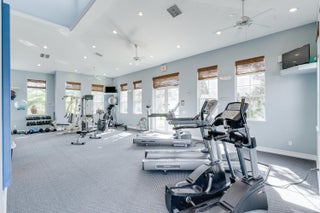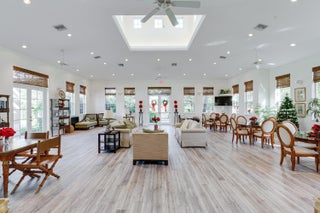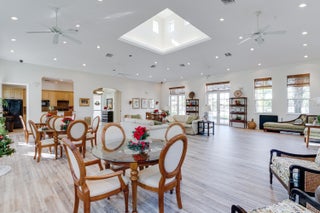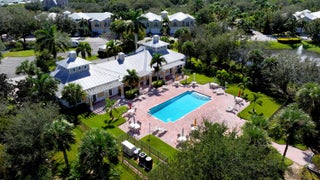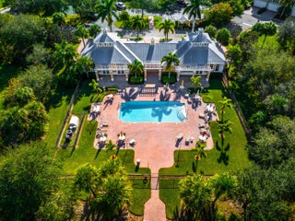- MLS® #: RX-11033437
- 1805 Bridgepointe Cir #1
- Vero Beach, FL 32967
- $619,000
- 3 Beds, 4 Bath, 2,438 SqFt
- Residential
6 MONTHS OF HOA INCLUDED W/ FULL PRICE OFFER!!Live in style with this 2-story corner unit featuring a sleek metal roof, oversized garage, and elegant finishes. With 3 bedrooms (each ensuite), + den, and 3.5 baths, this home offers both comfort and flexibility. The primary suite plus a guest room are on the main floor, while upstairs features another suite with loft space. Enjoy tile flooring on the first level, luxury vinyl upstairs, and solid-core doors throughout. The gourmet kitchen boasts 42'' wood cabinets with crown, quartz counters, backsplash, wall oven, microwave, hood, and flat-top stove. Triple glass doors open to a covered patio for seamless indoor-outdoor living. Bridgepointe HOA includes roof repairs.Ask about our preferred lenders ''No Closing Cost'' program!
View Virtual TourEssential Information
- MLS® #RX-11033437
- Price$619,000
- Bedrooms3
- Bathrooms4.00
- Full Baths3
- Half Baths1
- Square Footage2,438
- Year Built2024
- TypeResidential
- Sub-TypeTownhouse / Villa / Row
- StyleMulti-Level
- StatusPrice Change
Community Information
- Address1805 Bridgepointe Cir #1
- Area6331 - County Central (IR)
- SubdivisionBRIDGEPOINTE SUBDIVISION
- CityVero Beach
- CountyIndian River
- StateFL
- Zip Code32967
Amenities
- # of Garages2
- WaterfrontNone
Amenities
Pool, Tennis, Clubhouse, Exercise Room, Sidewalks
Utilities
Public Sewer, Public Water, 3-Phase Electric
Parking
Garage - Attached, 2+ Spaces, Driveway
Interior
- HeatingCentral, Electric
- CoolingCentral, Electric
- # of Stories2
- Stories2.00
Interior Features
Entry Lvl Lvng Area, Cook Island, Pantry, Split Bedroom, Walk-in Closet, Ctdrl/Vault Ceilings, Stack Bedrooms
Appliances
Dishwasher, Microwave, Refrigerator, Range - Electric, Water Heater - Elec, Smoke Detector, Washer/Dryer Hookup
Exterior
- Exterior FeaturesCovered Patio, Open Porch
- WindowsImpact Glass
- RoofMetal
Lot Description
< 1/4 Acre, Sidewalks, Paved Road
Construction
CBS, Concrete, Fiber Cement Siding
Additional Information
- Date ListedNovember 1st, 2024
- Days on Website467
- ZoningRM-6
- HOA Fees630
- HOA Fees Freq.Monthly
- Office: Groza Real Estate Company
Property Location
1805 Bridgepointe Cir #1 on www.jupiterabacoahomes.us
Offered at the current list price of $619,000, this home for sale at 1805 Bridgepointe Cir #1 features 3 bedrooms and 4 bathrooms. This real estate listing is located in BRIDGEPOINTE SUBDIVISION of Vero Beach, FL 32967 and is approximately 2,438 square feet. 1805 Bridgepointe Cir #1 is listed under the MLS ID of RX-11033437 and has been available through www.jupiterabacoahomes.us for the Vero Beach real estate market for 467 days.Similar Listings to 1805 Bridgepointe Cir #1
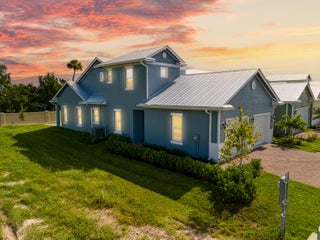
- MLS® #: RX-11033970
- N/A
- Vero Beach, FL 32967
- $634,700
- 3 Bed, 3 Bath, 2,378 SqFt
- Residential

- MLS® #: RX-11062976
- 4307 Baseline Dr
- Vero Beach, FL 32967
- $499,900
- 3 Bed, 3 Bath, 1,959 SqFt
- Residential
 All listings featuring the BMLS logo are provided by Beaches MLS Inc. Copyright 2026 Beaches MLS. This information is not verified for authenticity or accuracy and is not guaranteed.
All listings featuring the BMLS logo are provided by Beaches MLS Inc. Copyright 2026 Beaches MLS. This information is not verified for authenticity or accuracy and is not guaranteed.
© 2026 Beaches Multiple Listing Service, Inc. All rights reserved.
Listing information last updated on February 11th, 2026 at 10:46am CST.

