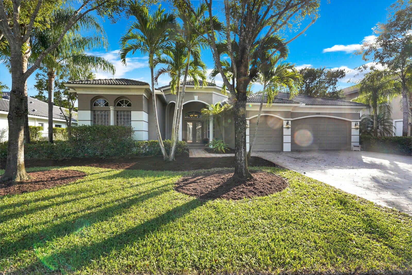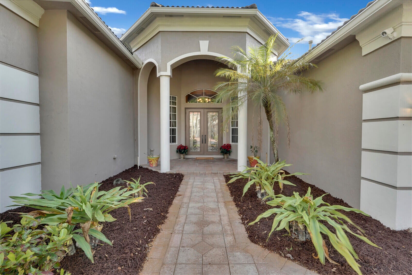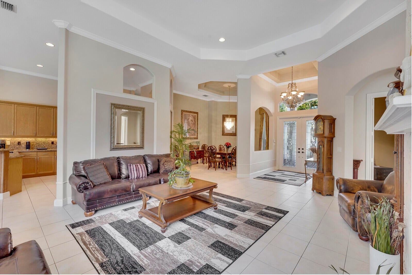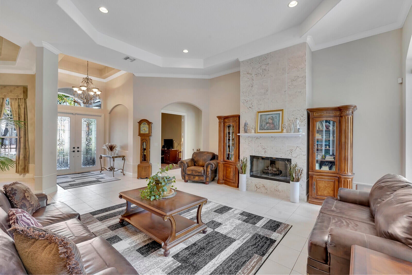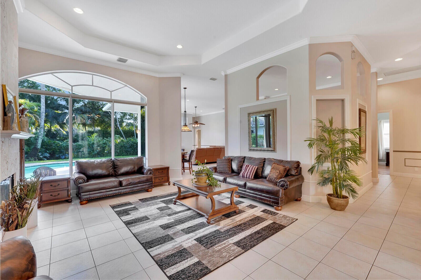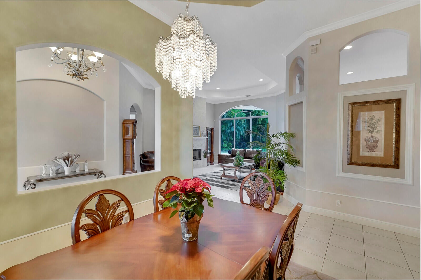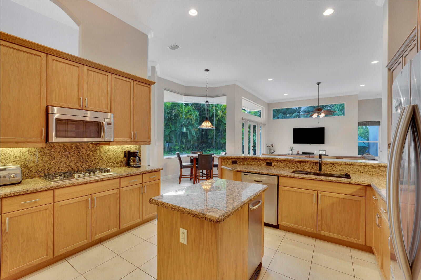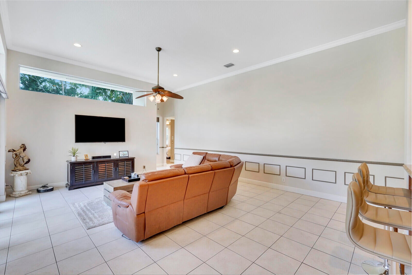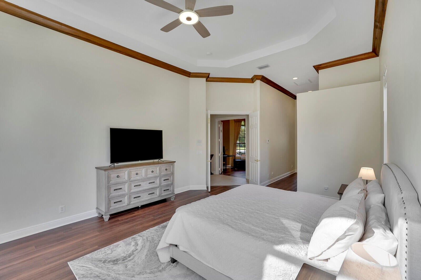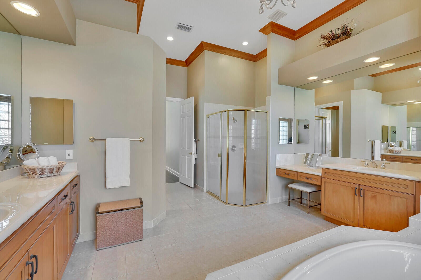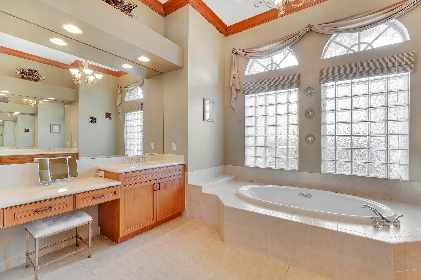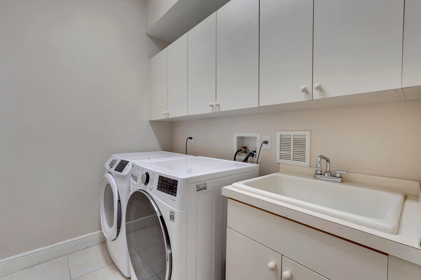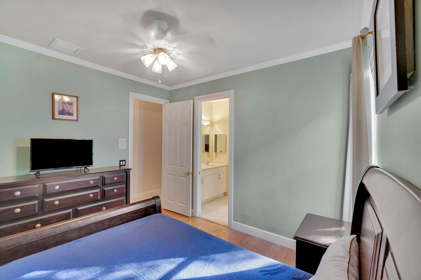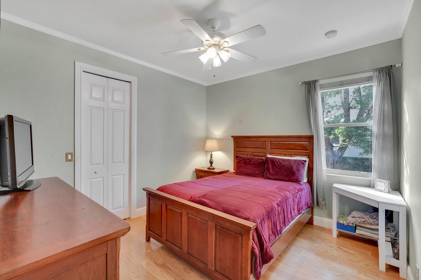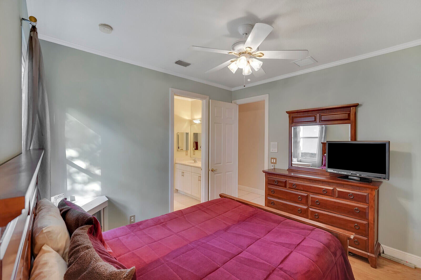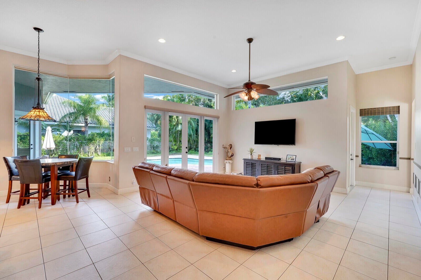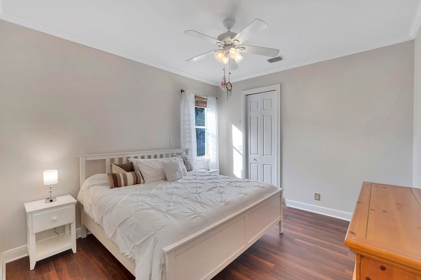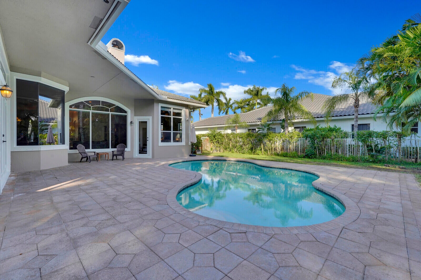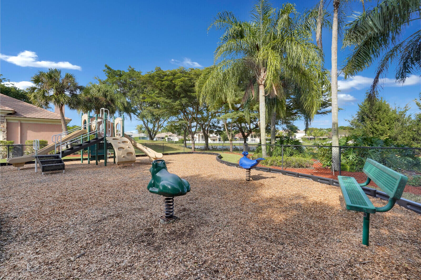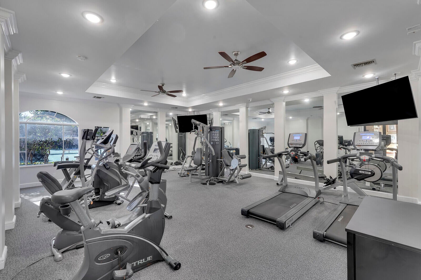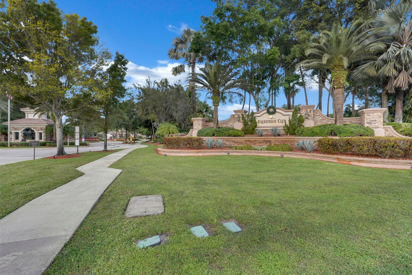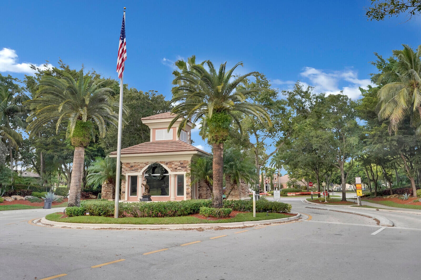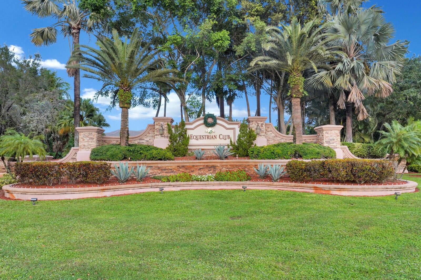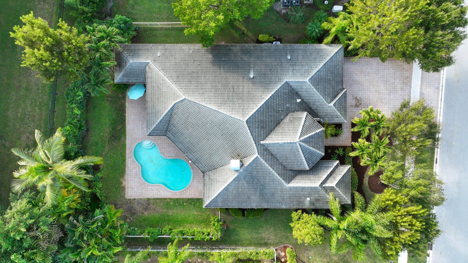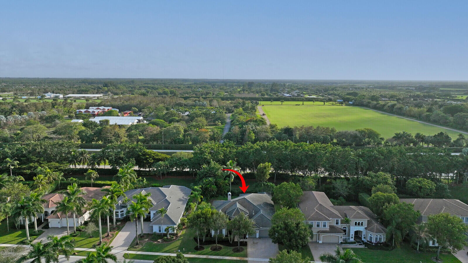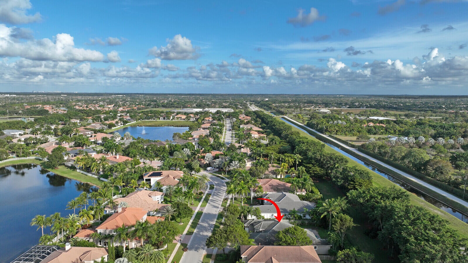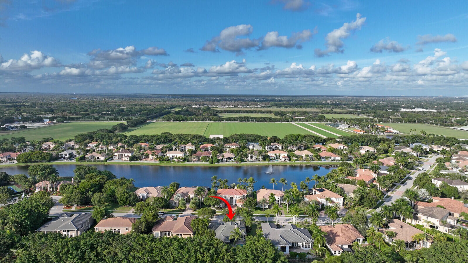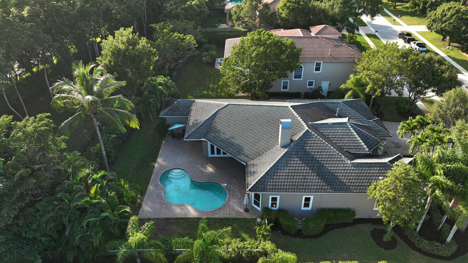- MLS® #: RX-10940943
- 12488 Equine Lane
- Wellington, FL 33414
- $1,295,000
- 5 Beds, 4 Bath, 3,474 SqFt
- Residential
Experience unparalleled luxury in this exquisite 3,493 st. ft 5-bedroom, 3.5-bathroom pool home located in the highly sought-after neighborhood of Equestrian Club. Adorned with cathedral ceilings, the Calder model boasts a spacious den and a coveted 3-car garage, offering both style and functionality. Immerse yourself in the elegance of this residence, perfectly designed for comfort and sophistication. This well-maintained gem is ready for you to make it your own. From the immaculate interior to the inviting pool area, every corner exudes a sense of quality and potential. Seize the opportunity to transform this residence into your dream home, where luxury meets your personal touch. It's not just a house; it's a canvas awaiting your vision. Don't let this opportunity pass you by.
View Virtual TourEssential Information
- MLS® #RX-10940943
- Price$1,295,000
- Bedrooms5
- Bathrooms4.00
- Full Baths3
- Half Baths1
- Square Footage3,474
- Year Built2004
- TypeResidential
- Sub-TypeSingle Family Detached
- StyleMediterranean
- StatusActive
Community Information
- Address12488 Equine Lane
- Area5520
- SubdivisionEQUESTRIAN CLUB
- CityWellington
- CountyPalm Beach
- StateFL
- Zip Code33414
Amenities
- ParkingDriveway, Garage - Attached
- # of Garages3
- ViewGarden, Pool
- WaterfrontNone
- Has PoolYes
- PoolInground
Amenities
Bike - Jog, Clubhouse, Community Room, Exercise Room, Lobby, Manager on Site, Playground, Street Lights, Tennis
Utilities
Cable, 3-Phase Electric, Gas Natural, Public Sewer, Public Water
Interior
- HeatingCentral, Electric
- CoolingCentral, Electric
- FireplaceYes
- # of Stories1
- Stories1.00
Interior Features
Built-in Shelves, Closet Cabinets, Ctdrl/Vault Ceilings, Entry Lvl Lvng Area, Fireplace(s), Foyer, Cook Island, Laundry Tub, Pantry, Split Bedroom, Volume Ceiling, Walk-in Closet
Appliances
Central Vacuum, Compactor, Dishwasher, Disposal, Dryer, Microwave, Range - Gas, Refrigerator, Smoke Detector, Storm Shutters, Washer
Exterior
- WindowsBay Window, Blinds, Drapes
- RoofS-Tile
- ConstructionCBS
Exterior Features
Auto Sprinkler, Custom Lighting, Fence
Lot Description
1/4 to 1/2 Acre, Paved Road, Sidewalks
School Information
- ElementaryPanther Run Elementary School
- MiddlePolo Park Middle School
- HighWellington High School
Additional Information
- Date ListedDecember 5th, 2023
- Days on Website167
- ZoningRS
- HOA Fees470
- HOA Fees Freq.Monthly
- Office: Keller Williams Realty - Welli
Property Location
12488 Equine Lane on www.jupiterabacoahomes.us
Offered at the current list price of $1,295,000, this home for sale at 12488 Equine Lane features 5 bedrooms and 4 bathrooms. This real estate listing is located in EQUESTRIAN CLUB of Wellington, FL 33414 and is approximately 3,474 square feet. 12488 Equine Lane is listed under the MLS ID of RX-10940943 and has been available through www.jupiterabacoahomes.us for the Wellington real estate market for 167 days.Similar Listings to 12488 Equine Lane

- MLS® #: RX-10915135
- 2287 Sunderland Av
- Wellington, FL 33414
- $1,225,000
- 4 Bed, 3 Bath, 2,975 SqFt
- Residential

- MLS® #: RX-10919837
- 12458 World Cup Lane
- Wellington, FL 33414
- $1,395,000
- 5 Bed, 4 Bath, 3,002 SqFt
- Residential

- MLS® #: RX-10925901
- 10921 Pisa Rd
- Wellington, FL 33414
- $1,210,000
- 4 Bed, 3 Bath, 3,220 SqFt
- Residential

- MLS® #: RX-10960573
- 13679 Greentree Trl
- Wellington, FL 33414
- $1,195,000
- 5 Bed, 4 Bath, 4,266 SqFt
- Residential
 All listings featuring the BMLS logo are provided by Beaches MLS Inc. Copyright 2024 Beaches MLS. This information is not verified for authenticity or accuracy and is not guaranteed.
All listings featuring the BMLS logo are provided by Beaches MLS Inc. Copyright 2024 Beaches MLS. This information is not verified for authenticity or accuracy and is not guaranteed.
© 2024 Beaches Multiple Listing Service, Inc. All rights reserved.
Listing information last updated on May 21st, 2024 at 12:00am CDT.

